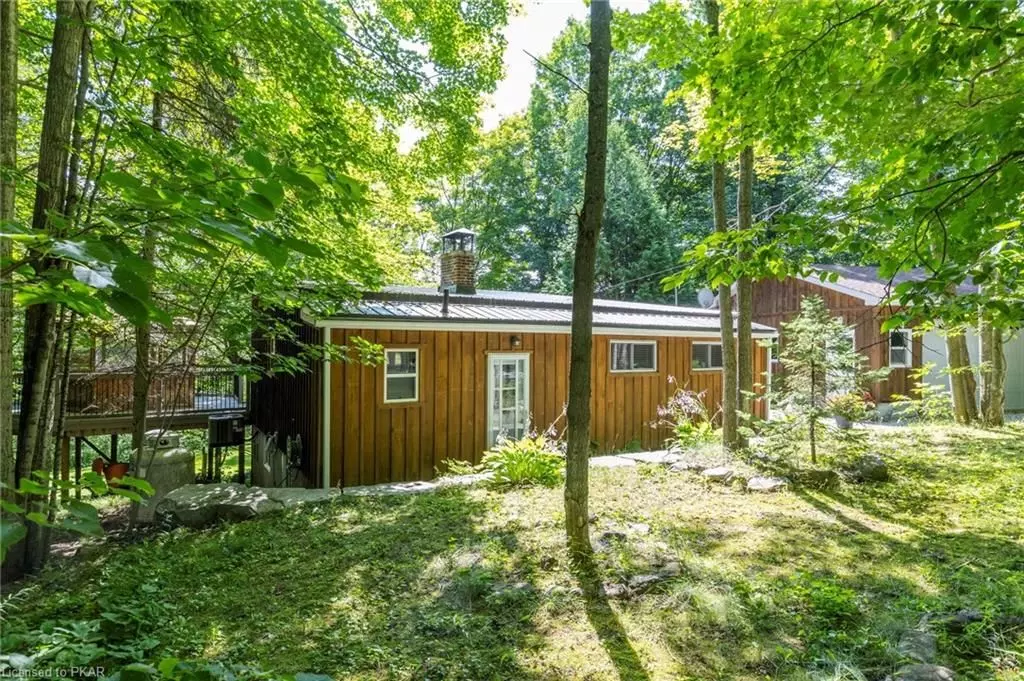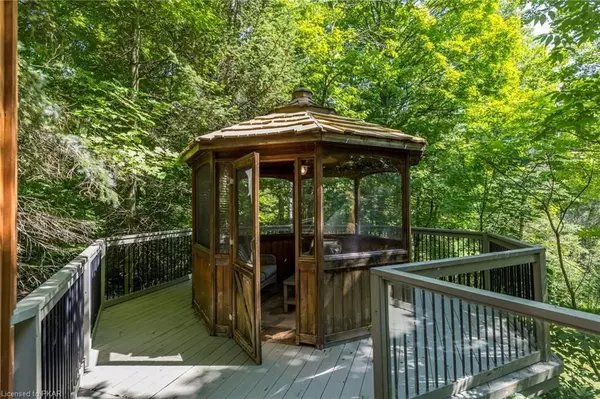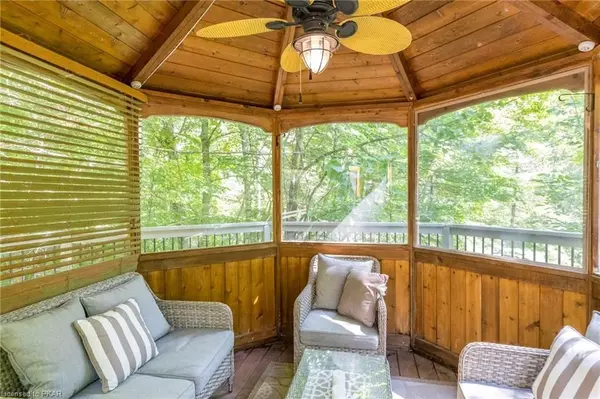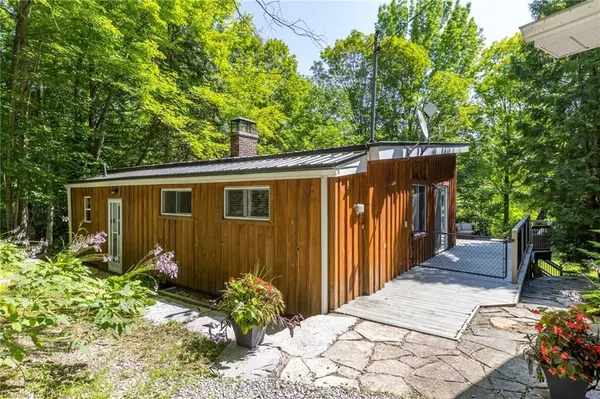
2 Beds
2 Baths
0.5 Acres Lot
2 Beds
2 Baths
0.5 Acres Lot
Key Details
Property Type Single Family Home
Sub Type Detached
Listing Status Active
Purchase Type For Sale
MLS Listing ID X8067028
Style Bungalow
Bedrooms 2
Annual Tax Amount $3,025
Tax Year 2023
Lot Size 0.500 Acres
Property Description
Location
Province ON
County Peterborough
Area Rural Galway-Cavendish And Harvey
Rooms
Family Room No
Basement Partial Basement, Partially Finished
Kitchen 1
Separate Den/Office 1
Interior
Interior Features Auto Garage Door Remote, Water Heater Owned
Cooling Central Air
Fireplace Yes
Heat Source Propane
Exterior
Garage Private Double
Garage Spaces 6.0
Pool None
Waterfront Yes
Waterfront Description Direct
Roof Type Metal
Total Parking Spaces 8
Building
Unit Features Beach,Golf,Lake/Pond,Marina,School Bus Route,Waterfront
Foundation Block
Others
Security Features Smoke Detector

"My job is to find and attract mastery-based agents to the office, protect the culture, and make sure everyone is happy! "
130 King St. W. Unit 1800B, M5X1E3, Toronto, Ontario, Canada






