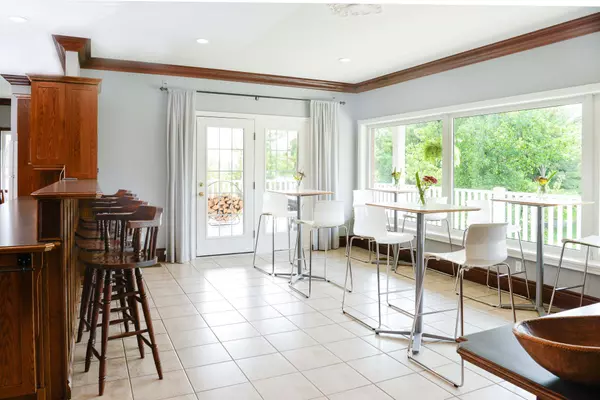
9 Beds
7 Baths
50 Acres Lot
9 Beds
7 Baths
50 Acres Lot
Key Details
Property Type Vacant Land
Sub Type Farm
Listing Status Active
Purchase Type For Sale
Approx. Sqft 5000 +
MLS Listing ID X8107576
Style 2-Storey
Bedrooms 9
Annual Tax Amount $17,451
Tax Year 2023
Lot Size 50.000 Acres
Property Description
Location
Province ON
County Elgin
Area Rodney
Rooms
Family Room Yes
Basement Finished, Full
Kitchen 1
Separate Den/Office 1
Interior
Interior Features Central Vacuum
Cooling Central Air
Fireplace Yes
Heat Source Propane
Exterior
Garage Circular Drive
Garage Spaces 10.0
Pool None
Waterfront Description None
Topography Wooded/Treed
Total Parking Spaces 10
Building
Unit Features Lake/Pond,River/Stream

"My job is to find and attract mastery-based agents to the office, protect the culture, and make sure everyone is happy! "
130 King St. W. Unit 1800B, M5X1E3, Toronto, Ontario, Canada






