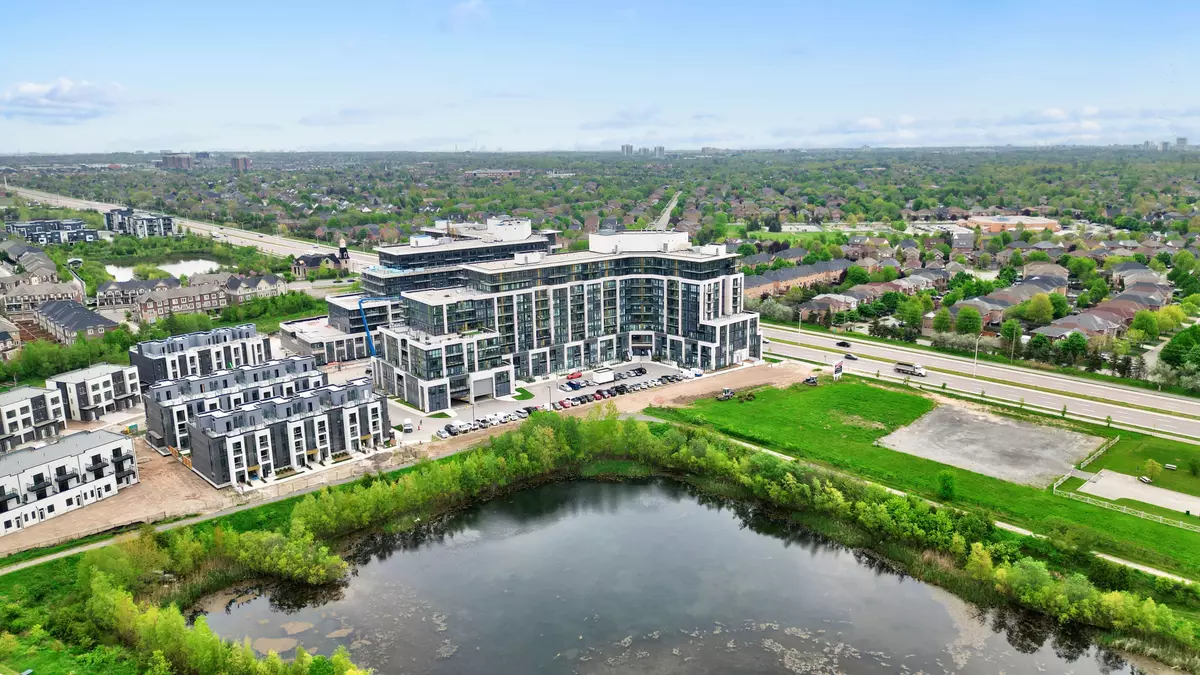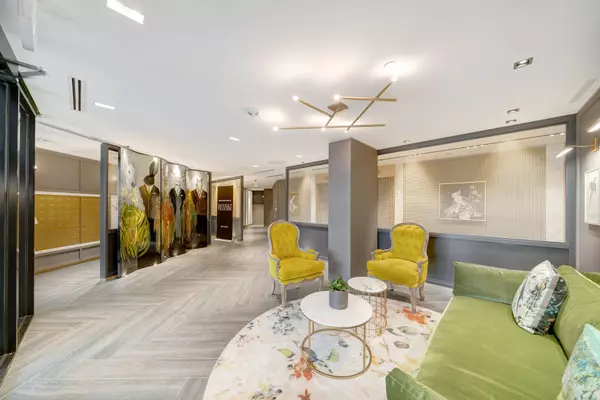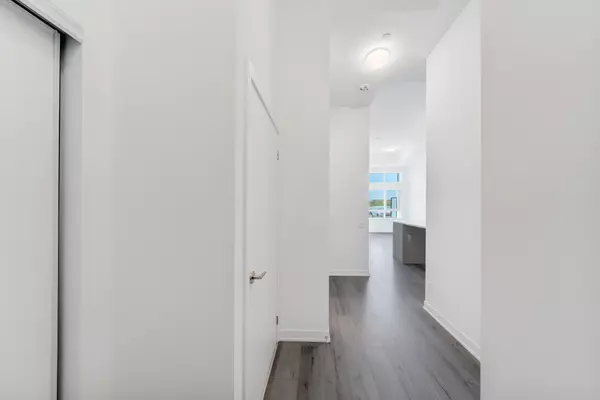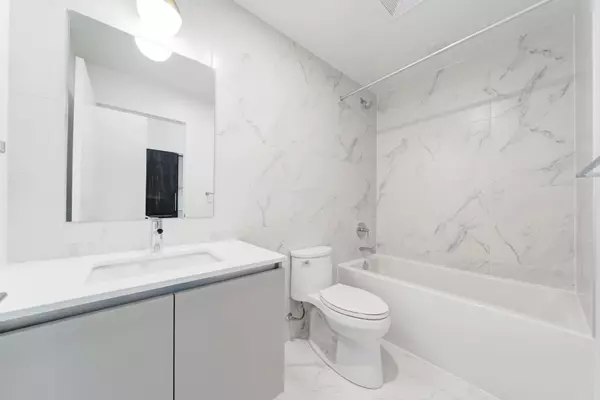2 Beds
2 Baths
2 Beds
2 Baths
Key Details
Property Type Condo
Sub Type Condo Apartment
Listing Status Active
Purchase Type For Sale
Approx. Sqft 700-799
MLS Listing ID W8351320
Style Other
Bedrooms 2
HOA Fees $605
Tax Year 2024
Property Description
Location
Province ON
County Halton
Community Rural Oakville
Area Halton
Region Rural Oakville
City Region Rural Oakville
Rooms
Family Room No
Basement None
Kitchen 1
Interior
Interior Features Intercom
Cooling Central Air
Fireplace No
Heat Source Electric
Exterior
Parking Features Mutual
Roof Type Asphalt Rolled
Exposure West
Total Parking Spaces 1
Building
Story Level 1
Unit Features Hospital,Library,Park,Rec./Commun.Centre,School
Locker Owned
Others
Security Features Concierge/Security
Pets Allowed Restricted
"My job is to find and attract mastery-based agents to the office, protect the culture, and make sure everyone is happy! "
130 King St. W. Unit 1800B, M5X1E3, Toronto, Ontario, Canada






