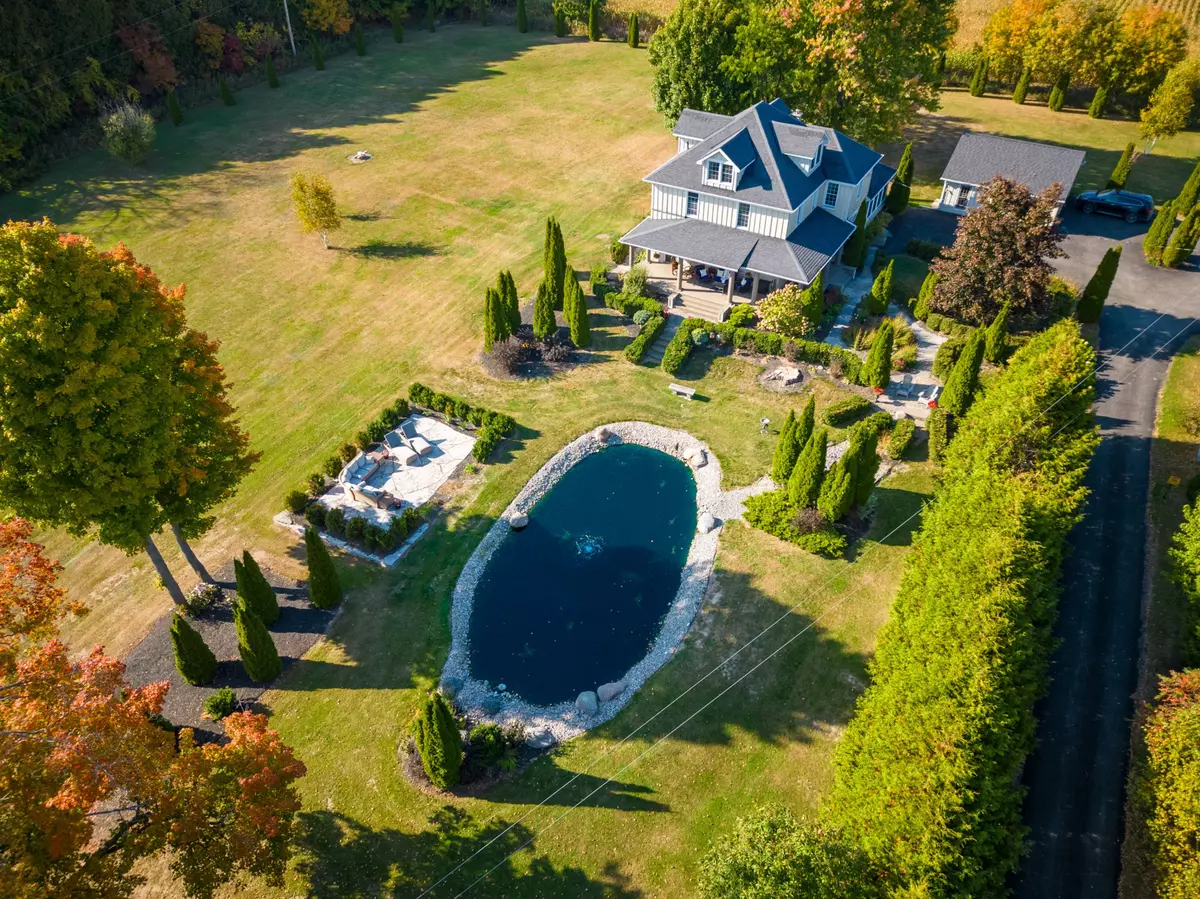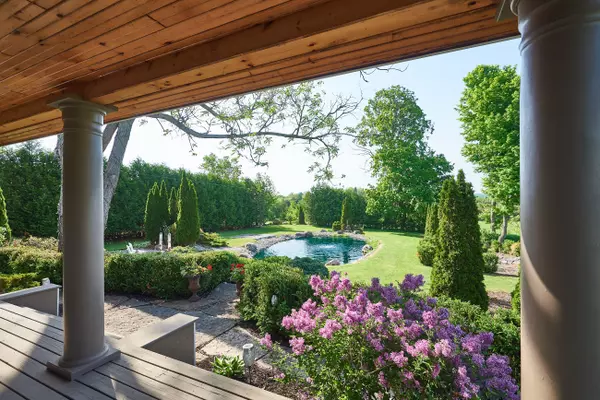
4 Beds
3 Baths
2 Acres Lot
4 Beds
3 Baths
2 Acres Lot
Key Details
Property Type Single Family Home
Sub Type Detached
Listing Status Active
Purchase Type For Sale
Approx. Sqft 2500-3000
MLS Listing ID X9056698
Style 2 1/2 Storey
Bedrooms 4
Annual Tax Amount $5,181
Tax Year 2024
Lot Size 2.000 Acres
Property Description
Location
Province ON
County Northumberland
Area Rural Alnwick/Haldimand
Rooms
Family Room Yes
Basement Partial Basement, Unfinished
Kitchen 1
Separate Den/Office 1
Interior
Interior Features Water Treatment, Water Softener, Water Heater Owned, Upgraded Insulation, Sump Pump, Storage, Propane Tank, Carpet Free, Auto Garage Door Remote
Cooling Other
Fireplaces Type Propane
Fireplace Yes
Heat Source Other
Exterior
Exterior Feature Porch, Private Pond, Year Round Living, Patio, Landscaped, Lighting, Privacy, Landscape Lighting, Backs On Green Belt, Deck
Garage Private
Garage Spaces 6.0
Pool None
Waterfront No
View Pond, Water, Trees/Woods, Valley, Panoramic, Hills, Garden
Roof Type Asphalt Shingle
Topography Dry,Sloping,Level
Total Parking Spaces 8
Building
Unit Features School Bus Route,Lake/Pond,Greenbelt/Conservation,Golf,Clear View
Foundation Stone, Concrete Block, Concrete

"My job is to find and attract mastery-based agents to the office, protect the culture, and make sure everyone is happy! "
130 King St. W. Unit 1800B, M5X1E3, Toronto, Ontario, Canada






