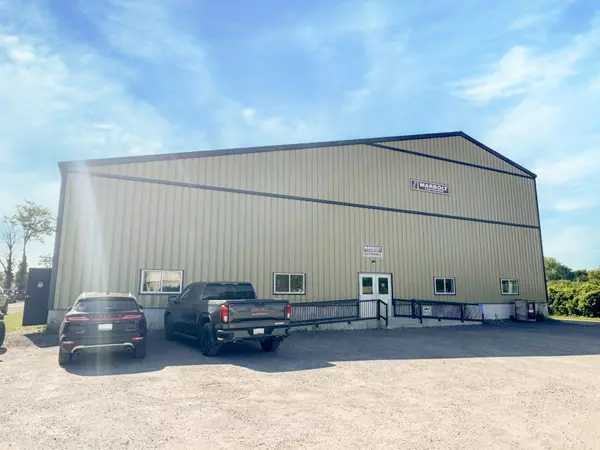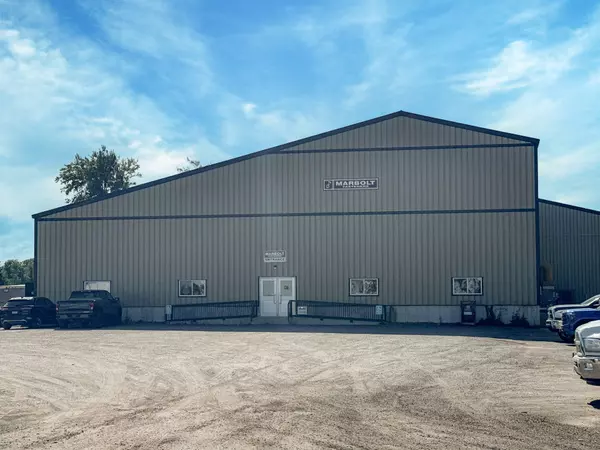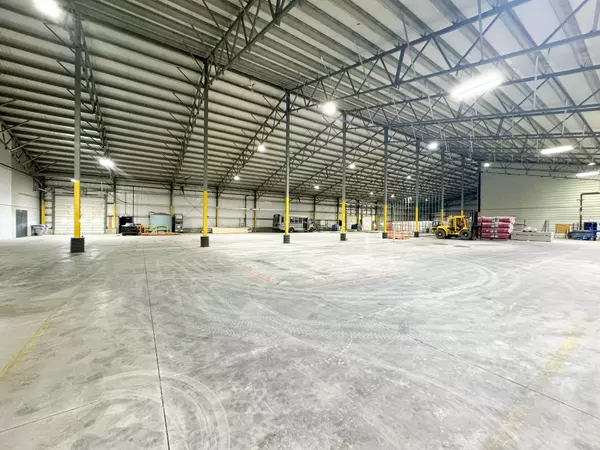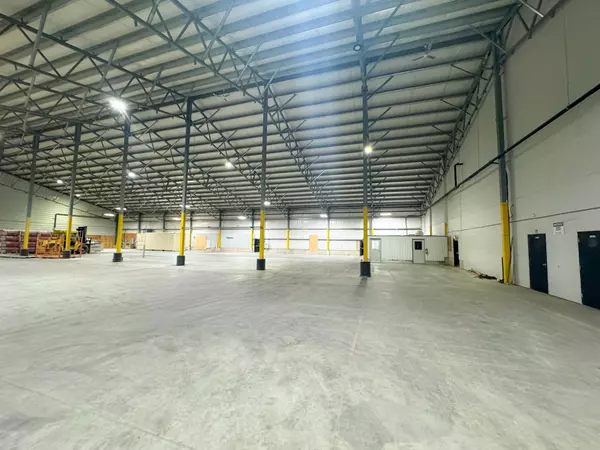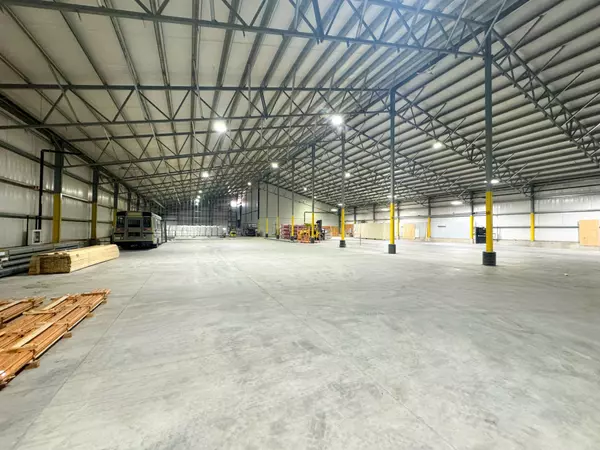REQUEST A TOUR
In-PersonVirtual Tour

$ 9
Est. payment | /mo
24,000 SqFt
$ 9
Est. payment | /mo
24,000 SqFt
Key Details
Property Type Commercial
Sub Type Industrial
Listing Status Active
Purchase Type For Sale
Square Footage 24,000 sqft
Price per Sqft $0
MLS Listing ID X9267148
Annual Tax Amount $2
Tax Year 2024
Property Description
Prime Newer (2019) Light Industrial/Warehouse/Manufacturing space available For Lease in Strathroy's Central Industrial Park area. Very modern and clean space. Space Available: Approx. 24,000 SF Approx. 180 ft x 132 ft. Loading: 1 Grade door and 2 Dock Doors with hydraulic levers. Ceiling Height 40 ft. in the centre and 17 ft at edges. Power: 600V 3 Phase. Zoning: M2 - General Industrial use, machine shop, R&D facility, contractor's yard, factory outlet, workshop, truck terminal, storage etc. Plenty of outdoor storage and parking available. Just minutes to Hwy 402. Asking $9.00 PSF Semi-Gross (plus utilities). LED Lights with motion detection. 2 Unit heaters, air conditioned 2 Offices, 2 washrooms. All insulated. Very impressive space.
Location
Province ON
County Middlesex
Zoning M2
Interior
Cooling Yes
Exterior
Utilities Available Yes
Others
Security Features No
Listed by CUSHMAN & WAKEFIELD SOUTHWESTERN ONTARIO

"My job is to find and attract mastery-based agents to the office, protect the culture, and make sure everyone is happy! "
130 King St. W. Unit 1800B, M5X1E3, Toronto, Ontario, Canada


