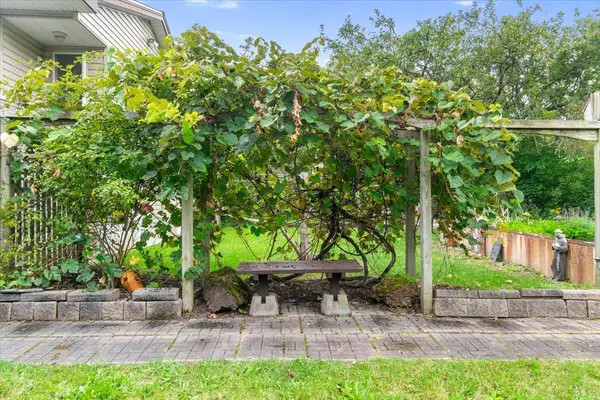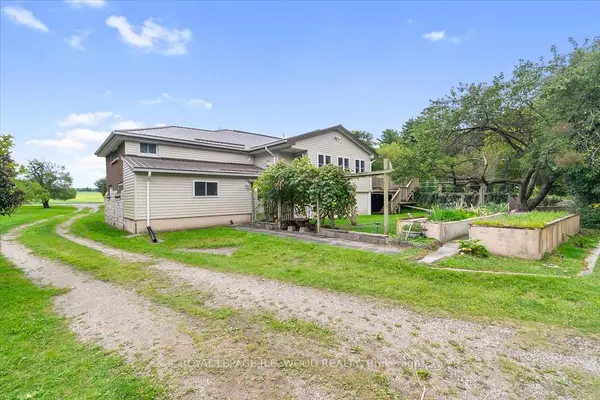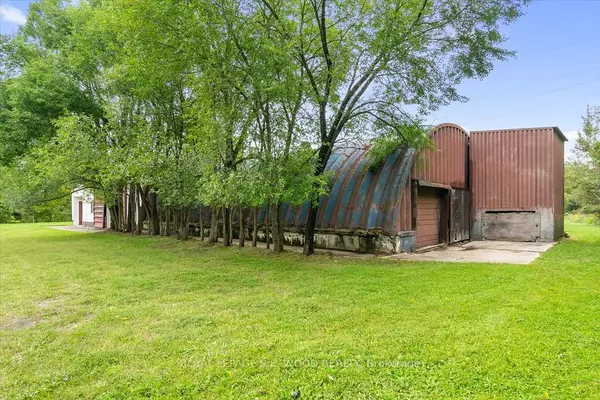
3 Beds
3 Baths
25 Acres Lot
3 Beds
3 Baths
25 Acres Lot
Key Details
Property Type Single Family Home
Sub Type Rural Residential
Listing Status Active Under Contract
Purchase Type For Sale
Approx. Sqft 2000-2500
MLS Listing ID X9293336
Style Bungalow-Raised
Bedrooms 3
Annual Tax Amount $3,944
Tax Year 2024
Lot Size 25.000 Acres
Property Description
Location
Province ON
County Middlesex
Zoning A,W,EP
Rooms
Family Room Yes
Basement Full, Partially Finished
Kitchen 1
Interior
Interior Features Sump Pump, Water Softener, Water Heater, Water Heater Owned
Cooling Central Air
Fireplaces Number 1
Inclusions Dishwasher, Stove, Fridge, Washer, Dryer, Freezer, Smoke and C)2 detector, NG barbeque, Hot water tank owned
Exterior
Exterior Feature Backs On Green Belt, Deck, Landscaped, Patio, Private Pond, Year Round Living
Garage Private, Circular Drive, RV/Truck
Garage Spaces 11.0
Pool None
View Trees/Woods, Orchard, Forest
Roof Type Metal
Total Parking Spaces 11
Building
Foundation Concrete, Concrete Block

"My job is to find and attract mastery-based agents to the office, protect the culture, and make sure everyone is happy! "
130 King St. W. Unit 1800B, M5X1E3, Toronto, Ontario, Canada






