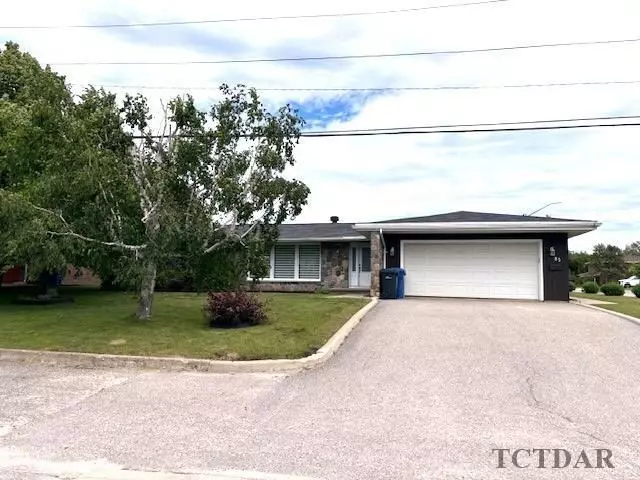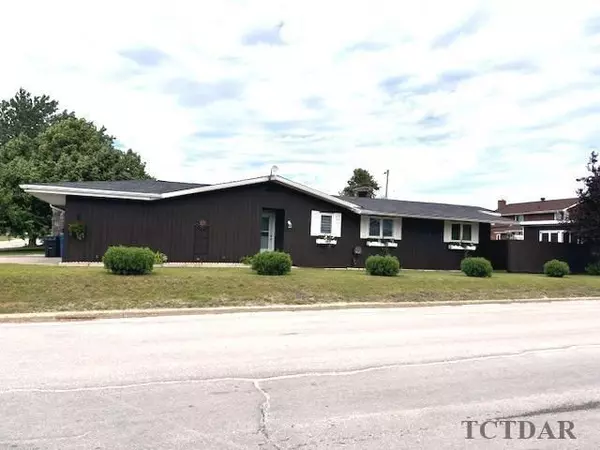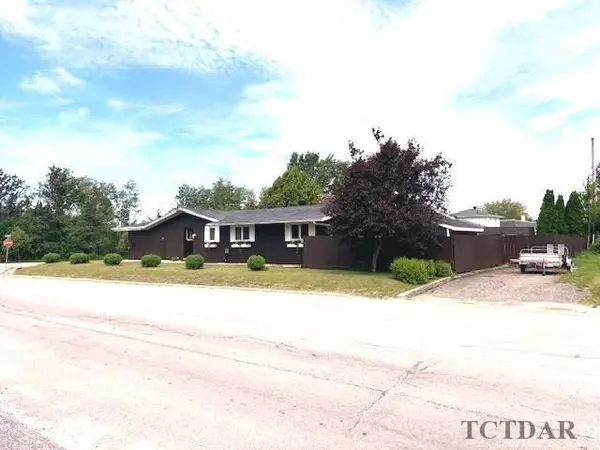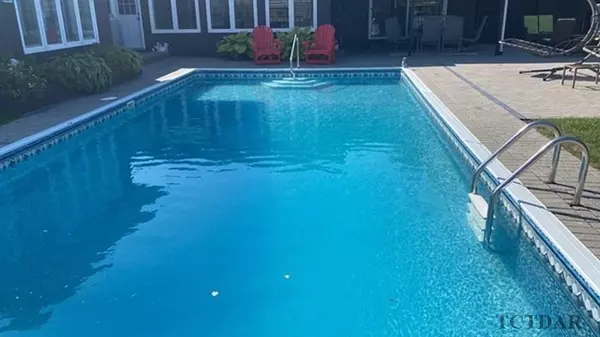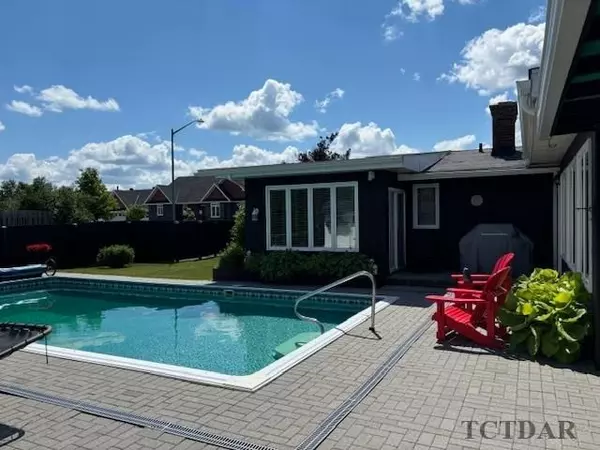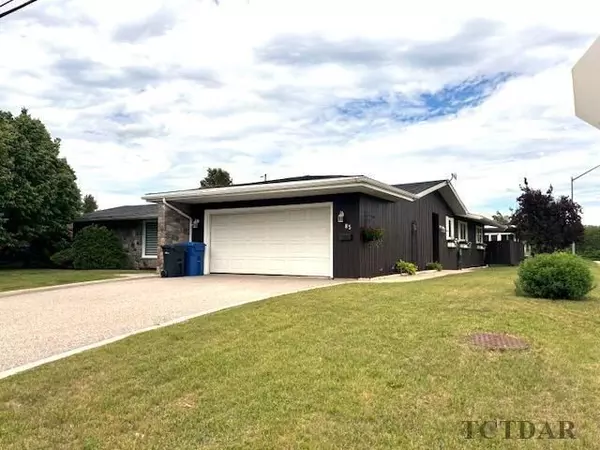
3 Beds
3 Baths
3 Beds
3 Baths
Key Details
Property Type Single Family Home
Sub Type Detached
Listing Status Active
Purchase Type For Sale
MLS Listing ID T9292701
Style Bungalow
Bedrooms 3
Annual Tax Amount $5,878
Tax Year 2024
Property Description
Location
Province ON
County Cochrane
Zoning R1
Rooms
Family Room No
Basement Partially Finished
Kitchen 1
Interior
Interior Features Other, Other, Other, Built-In Oven, Storage, Other, Other, Central Vacuum, Central Vacuum, Other, Other, Other, Water Softener
Cooling Unknown
Fireplaces Number 1
Fireplaces Type Wood
Inclusions ALL POOL EQUIPMENT, ALL WINDOW DRESSINGS, HOT WATER HEATER, BUILT-IN DISHWASHER & MICROWAVE OVEN, MIRROR & SMALL WALL TABLE IN LIVING ROOM, SOME PATIO FURNITUE, STORAGE SHED, ALL EXISTING LIGHT FIXTURES, FRIDGE, STOVE
Exterior
Exterior Feature Deck
Garage Unknown
Garage Spaces 4.0
Pool None
Roof Type Unknown
Total Parking Spaces 4
Building
Foundation Unknown
Others
Senior Community Yes

"My job is to find and attract mastery-based agents to the office, protect the culture, and make sure everyone is happy! "
130 King St. W. Unit 1800B, M5X1E3, Toronto, Ontario, Canada

