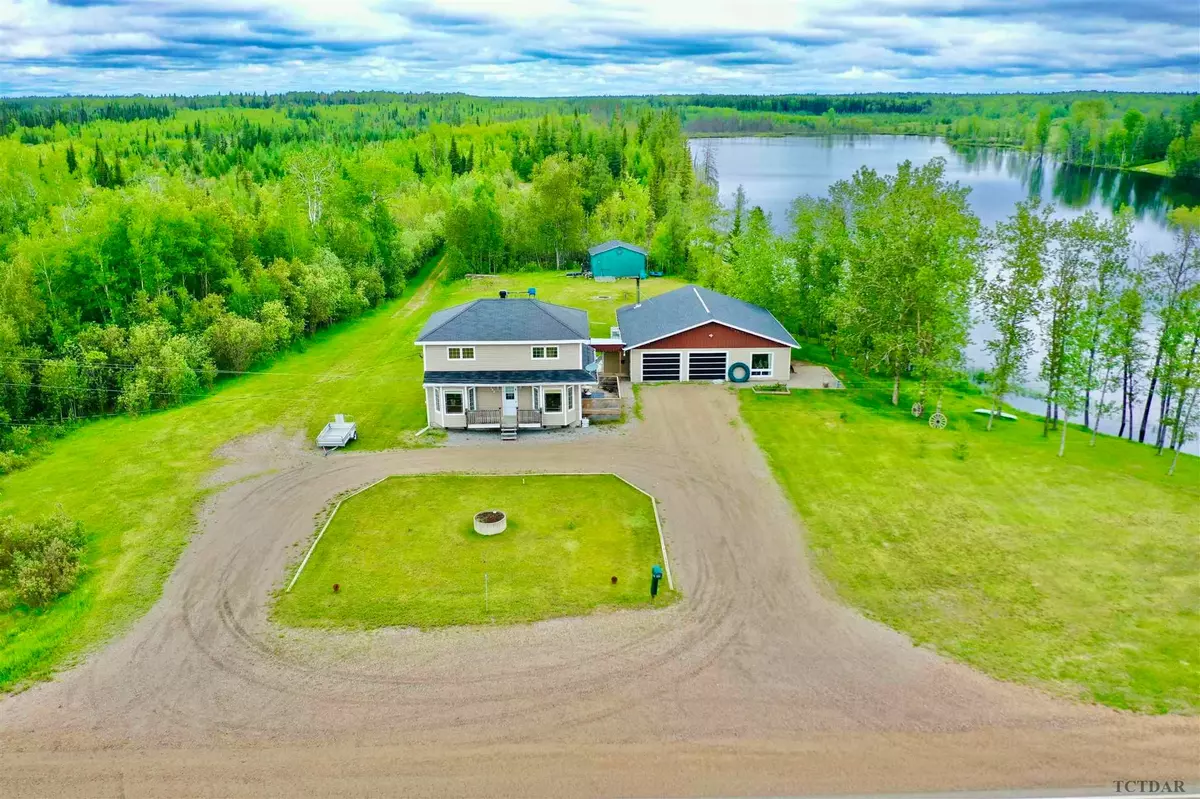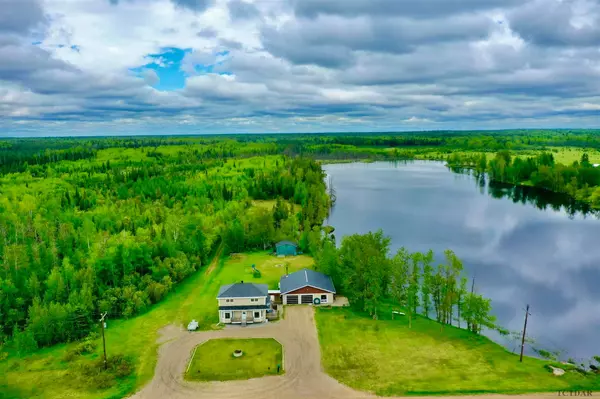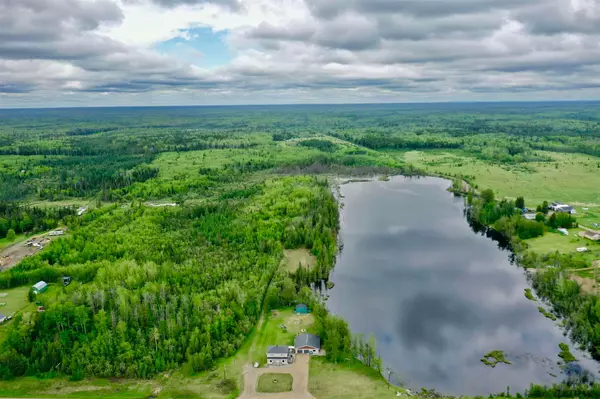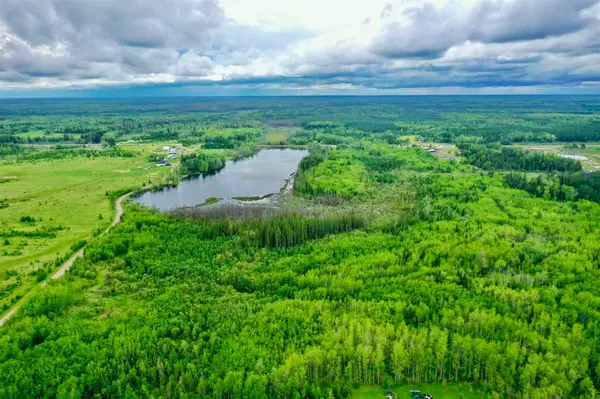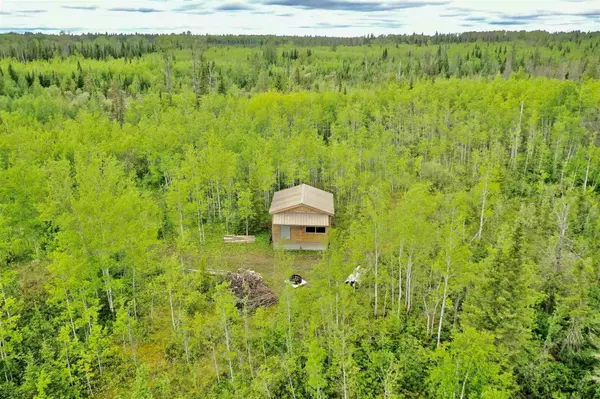
3 Beds
1 Bath
50 Acres Lot
3 Beds
1 Bath
50 Acres Lot
Key Details
Property Type Single Family Home
Sub Type Detached
Listing Status Active
Purchase Type For Sale
Approx. Sqft 1100-1500
MLS Listing ID T9274080
Style 2-Storey
Bedrooms 3
Annual Tax Amount $2,650
Tax Year 2023
Lot Size 50.000 Acres
Property Description
Location
Province ON
County Cochrane
Zoning Rural and Extraxtive Industrial
Rooms
Family Room No
Basement Partially Finished
Kitchen 1
Interior
Interior Features Storage, Built-In Oven, Built-In Oven, Central Vacuum, Water Softener, Water Purifier
Cooling None
Inclusions kitchen oven not operational
Exterior
Exterior Feature Deck
Garage Unknown
Garage Spaces 8.0
Pool None
Waterfront Description Unknown
Roof Type Unknown
Total Parking Spaces 8
Building
Foundation Unknown
Others
Senior Community Yes

"My job is to find and attract mastery-based agents to the office, protect the culture, and make sure everyone is happy! "
130 King St. W. Unit 1800B, M5X1E3, Toronto, Ontario, Canada

