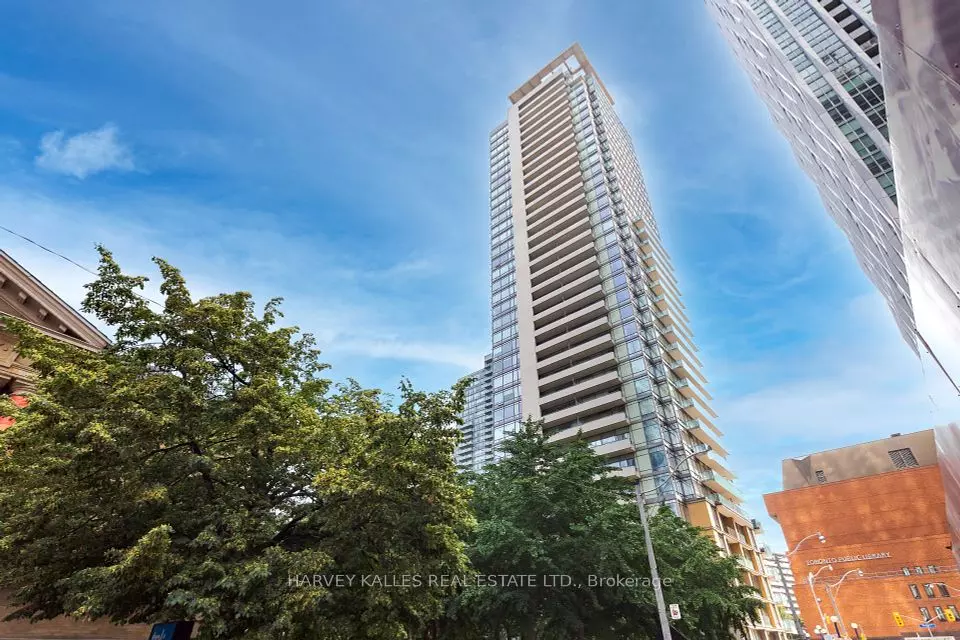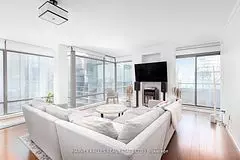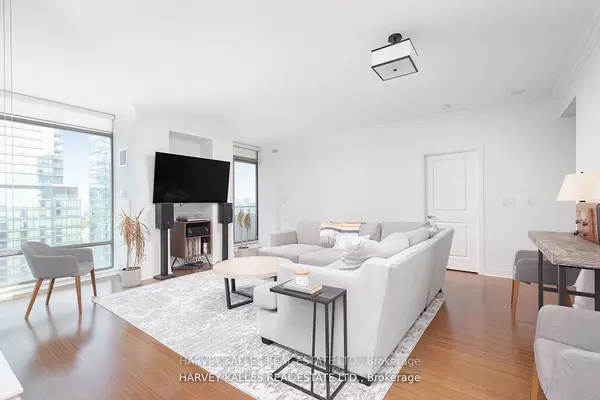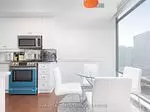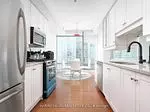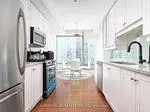2 Beds
2 Baths
2 Beds
2 Baths
Key Details
Property Type Condo
Sub Type Condo Apartment
Listing Status Active
Purchase Type For Sale
Approx. Sqft 1200-1399
MLS Listing ID C9356138
Style Apartment
Bedrooms 2
HOA Fees $1,022
Annual Tax Amount $7,667
Tax Year 2024
Property Description
Location
Province ON
County Toronto
Community Annex
Area Toronto
Region Annex
City Region Annex
Rooms
Family Room No
Basement None
Kitchen 1
Interior
Interior Features Water Heater, Storage Area Lockers
Cooling Central Air
Inclusions Appliances stackable washer & dryer, G.E. Profile s.s. dishwasher, G.E. Profile s.s. fridge / freezer. 4- burner gas stove, L.G. s.s. microwave. All electric light fixtures, all window treatments, all built-ins.
Laundry Ensuite
Exterior
Parking Features Underground
Garage Spaces 1.0
Amenities Available Bike Storage, Gym, Party Room/Meeting Room, Visitor Parking
Exposure South West
Total Parking Spaces 1
Building
Locker Owned
Others
Senior Community Yes
Security Features Security Guard,Security System
Pets Allowed Restricted
"My job is to find and attract mastery-based agents to the office, protect the culture, and make sure everyone is happy! "
130 King St. W. Unit 1800B, M5X1E3, Toronto, Ontario, Canada

