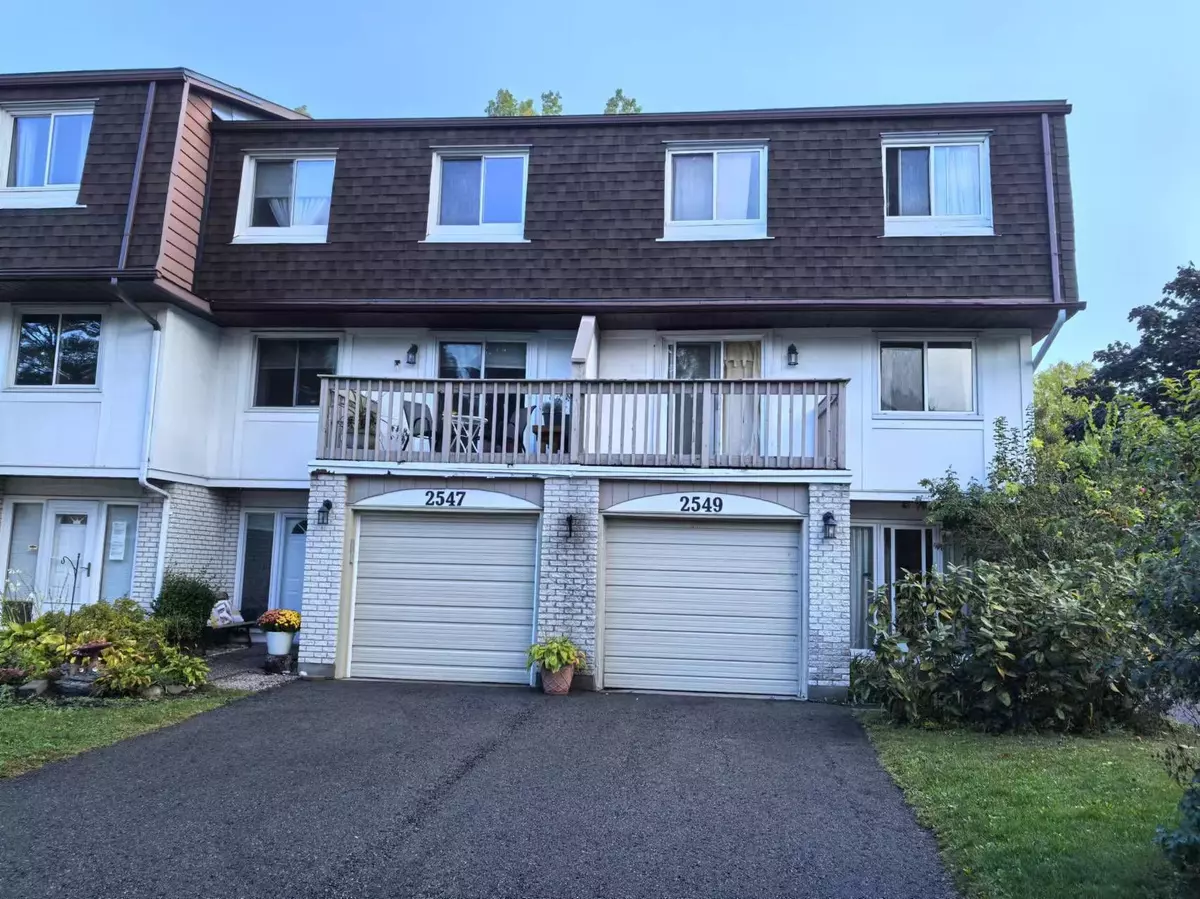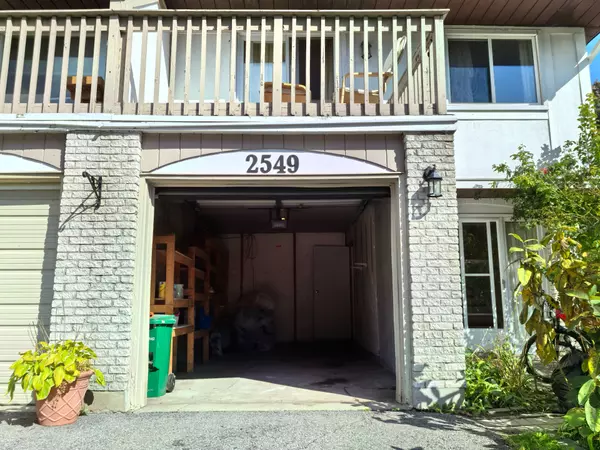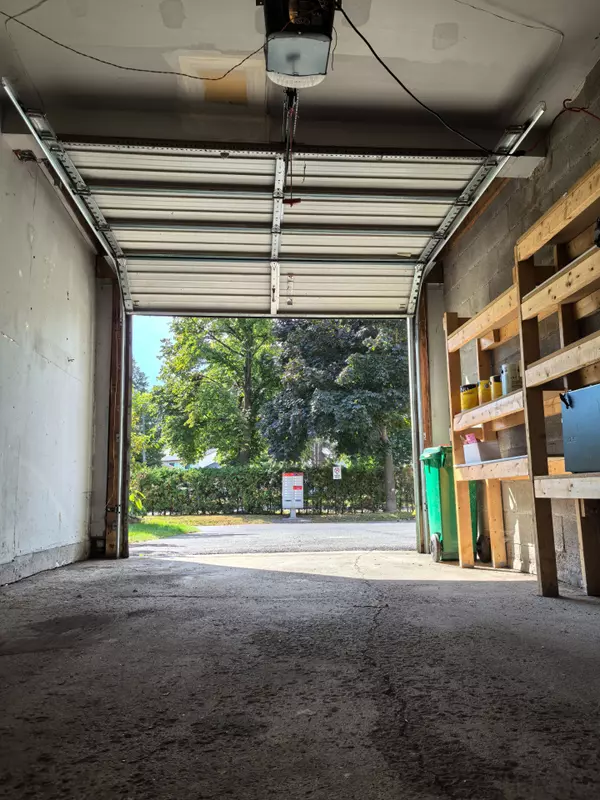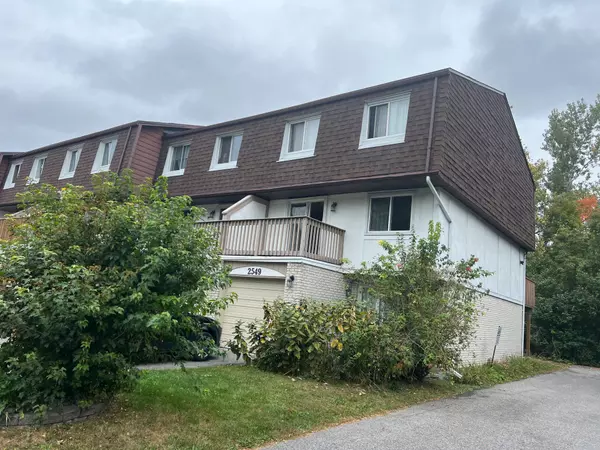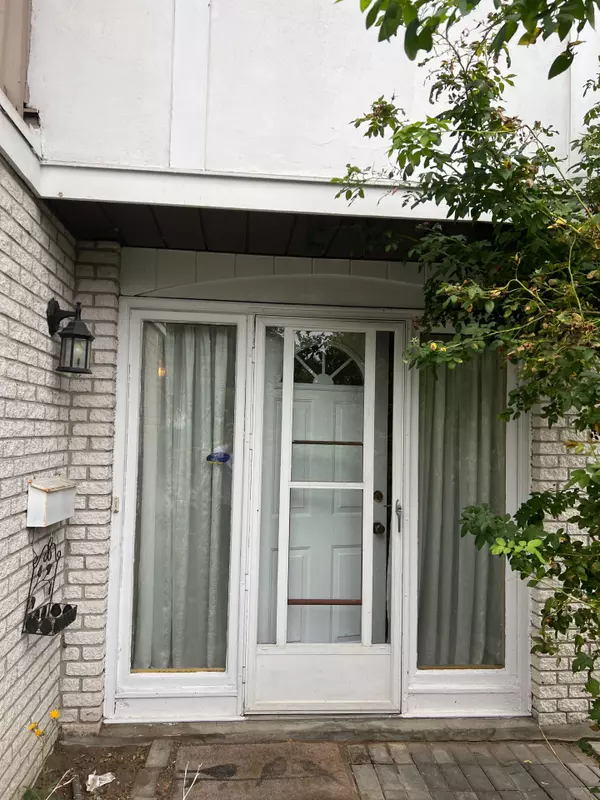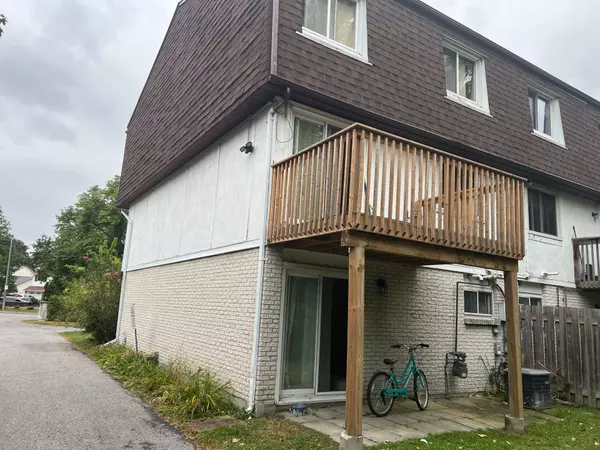3 Beds
2 Baths
3 Beds
2 Baths
Key Details
Property Type Condo
Sub Type Condo Townhouse
Listing Status Active
Purchase Type For Sale
Approx. Sqft 1800-1999
MLS Listing ID X9365975
Style 3-Storey
Bedrooms 3
HOA Fees $624
Annual Tax Amount $3,514
Tax Year 2024
Property Description
Location
Province ON
County Ottawa
Community 4605 - Riverside Park
Area Ottawa
Region 4605 - Riverside Park
City Region 4605 - Riverside Park
Rooms
Family Room Yes
Basement None
Kitchen 1
Interior
Interior Features Guest Accommodations
Cooling Other
Fireplaces Type Wood
Fireplace Yes
Heat Source Other
Exterior
Parking Features Inside Entry
Garage Spaces 1.0
Roof Type Asphalt Shingle
Exposure North East
Total Parking Spaces 2
Building
Story 1
Locker None
Others
Pets Allowed Restricted
"My job is to find and attract mastery-based agents to the office, protect the culture, and make sure everyone is happy! "
130 King St. W. Unit 1800B, M5X1E3, Toronto, Ontario, Canada

