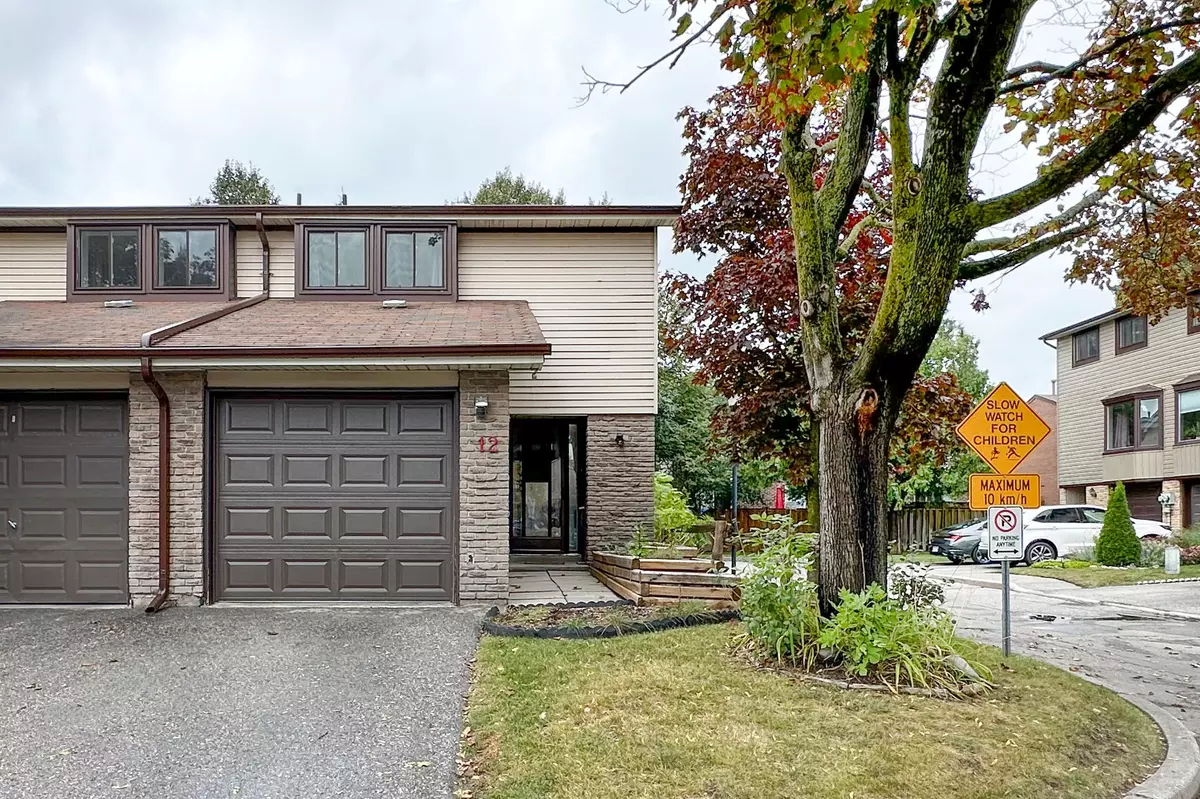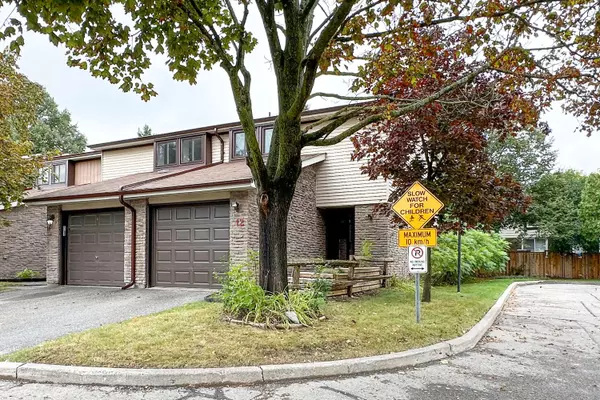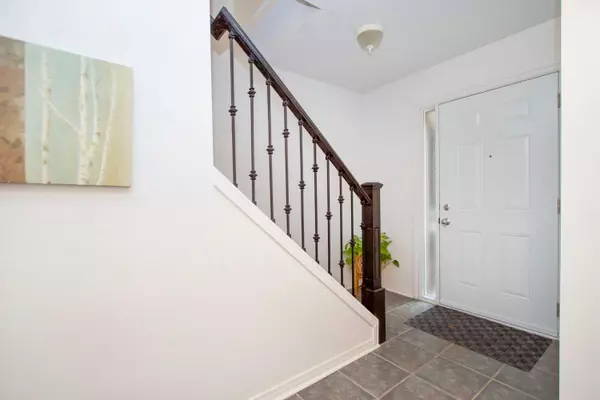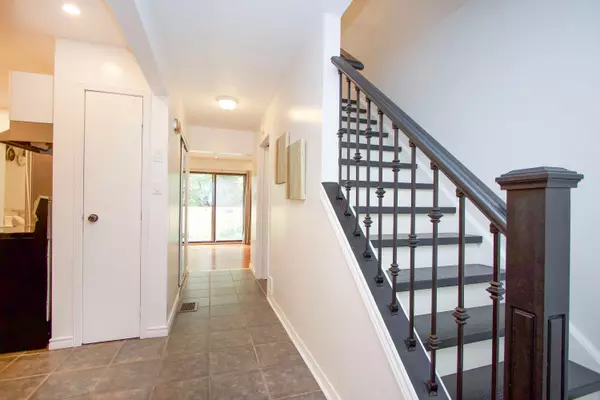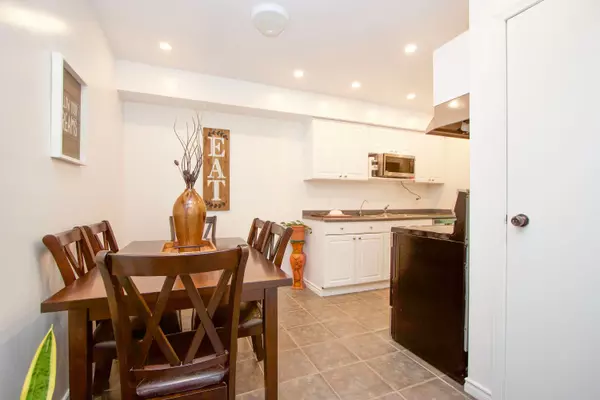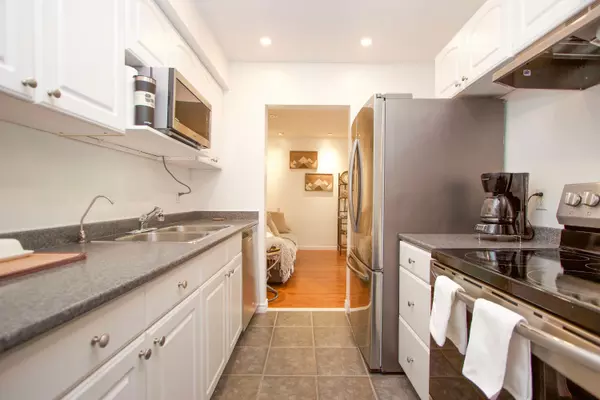3 Beds
2 Baths
3 Beds
2 Baths
Key Details
Property Type Condo, Townhouse
Sub Type Condo Townhouse
Listing Status Active
Purchase Type For Sale
Approx. Sqft 1000-1199
Subdivision Samac
MLS Listing ID E9367848
Style 2-Storey
Bedrooms 3
HOA Fees $459
Annual Tax Amount $3,166
Tax Year 2023
Property Sub-Type Condo Townhouse
Property Description
Location
Province ON
County Durham
Community Samac
Area Durham
Rooms
Family Room No
Basement Apartment
Kitchen 2
Separate Den/Office 1
Interior
Interior Features Other
Cooling Central Air
Fireplace No
Heat Source Gas
Exterior
Parking Features Private
Garage Spaces 1.0
Exposure East
Total Parking Spaces 2
Building
Story 1
Locker None
Others
Pets Allowed Restricted
Virtual Tour https://video214.com/play/85g0H0WIcRo0vod026kdUw/s/dark
"My job is to find and attract mastery-based agents to the office, protect the culture, and make sure everyone is happy! "
130 King St. W. Unit 1800B, M5X1E3, Toronto, Ontario, Canada

