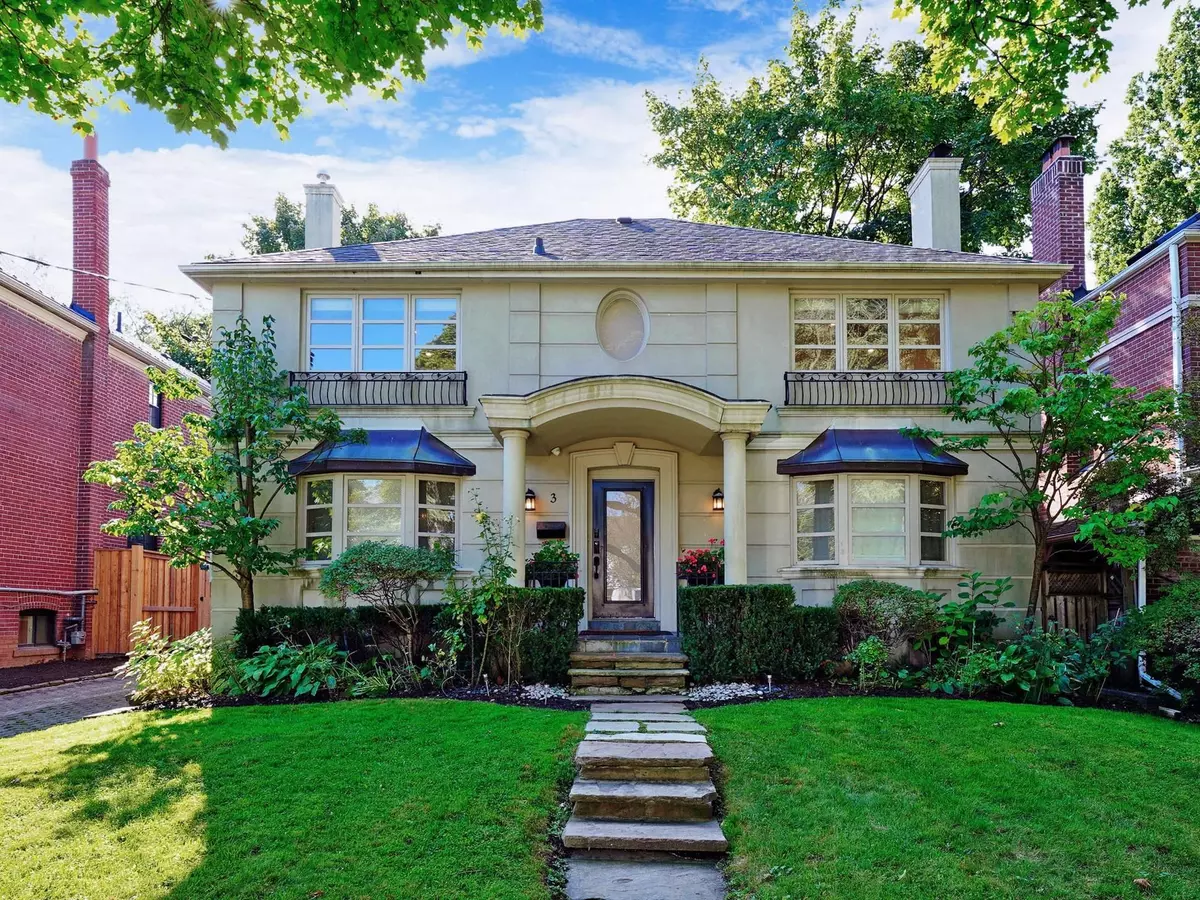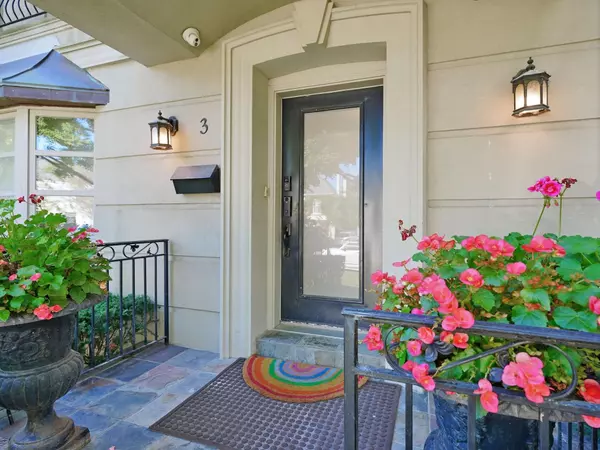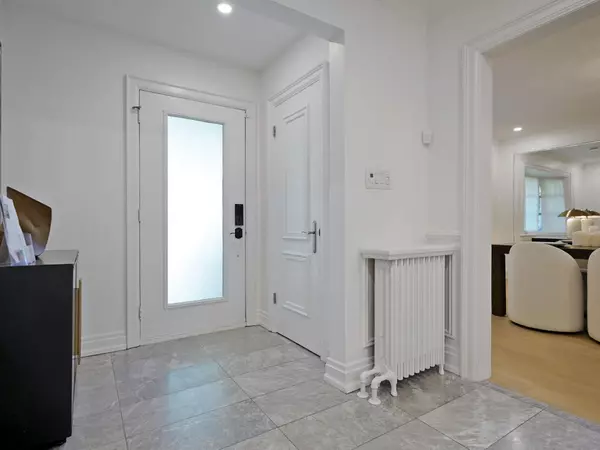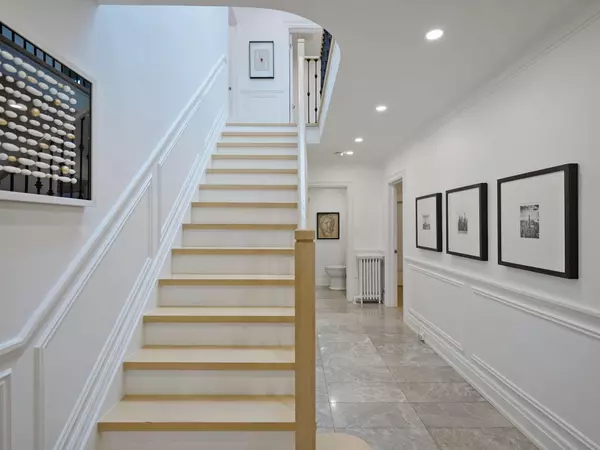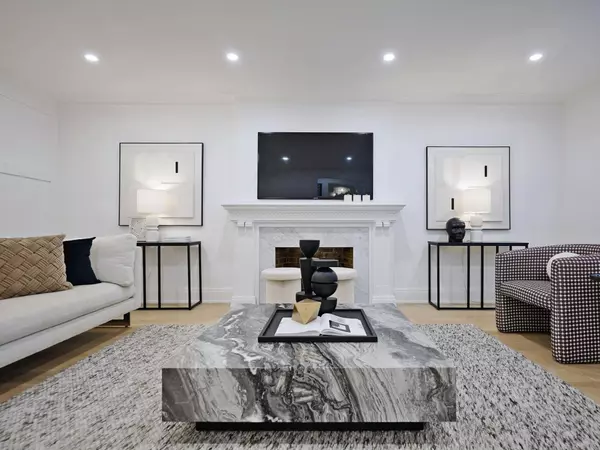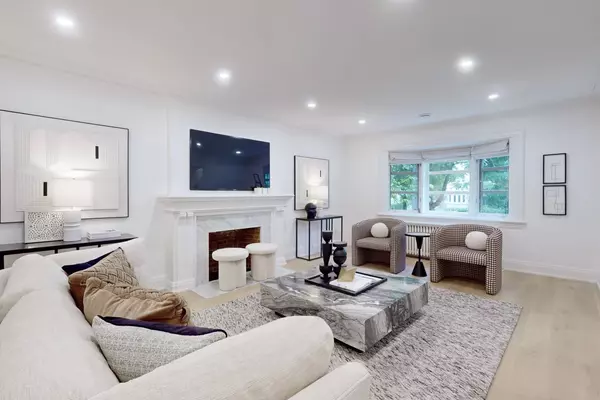4 Beds
4 Baths
4 Beds
4 Baths
Key Details
Property Type Single Family Home
Sub Type Detached
Listing Status Active
Purchase Type For Sale
Approx. Sqft 2500-3000
MLS Listing ID C9368497
Style 2-Storey
Bedrooms 4
Annual Tax Amount $17,509
Tax Year 2024
Property Description
Location
Province ON
County Toronto
Community Forest Hill South
Area Toronto
Region Forest Hill South
City Region Forest Hill South
Rooms
Family Room Yes
Basement Finished
Kitchen 1
Interior
Interior Features Carpet Free
Cooling Other
Fireplace Yes
Heat Source Gas
Exterior
Exterior Feature Deck, Lawn Sprinkler System
Parking Features Private
Garage Spaces 5.0
Pool None
Roof Type Asphalt Shingle
Lot Depth 110.0
Total Parking Spaces 6
Building
Foundation Unknown
Others
Security Features Security System
"My job is to find and attract mastery-based agents to the office, protect the culture, and make sure everyone is happy! "
130 King St. W. Unit 1800B, M5X1E3, Toronto, Ontario, Canada

