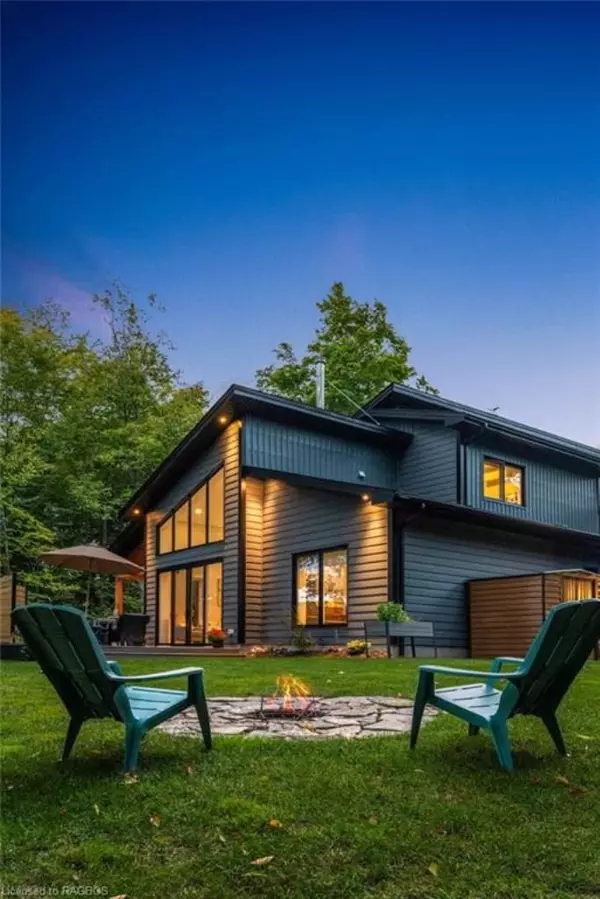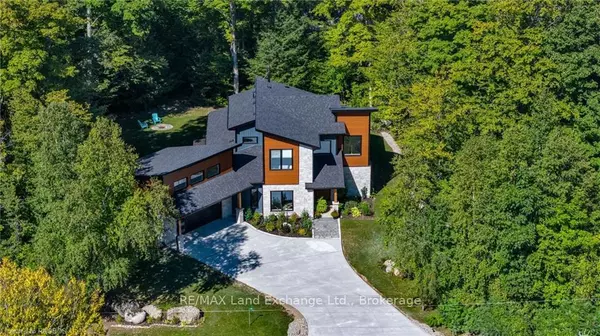
3 Beds
3 Baths
3 Beds
3 Baths
Key Details
Property Type Single Family Home
Sub Type Detached
Listing Status Active
Purchase Type For Sale
Approx. Sqft 2500-3000
MLS Listing ID X9369000
Style 2-Storey
Bedrooms 3
Annual Tax Amount $5,400
Tax Year 2024
Property Description
Location
Province ON
County Bruce
Zoning R1B
Rooms
Family Room No
Basement None
Kitchen 1
Interior
Interior Features Air Exchanger, ERV/HRV, On Demand Water Heater, Separate Heating Controls, Water Softener
Cooling Other
Inclusions Refrigerator, Ceran Cooktop, Hood Vent, Wall Oven, Dishwasher, Washer, Dryer, Kitchen Stools, Living Room Entertainment Unit, Living Room TV & Wall Mount, All Electrical Light Fixtures & Window Blinds, Garage Work Bench & Chest Freezer.
Exterior
Garage Private Double
Garage Spaces 9.0
Pool None
Roof Type Asphalt Shingle
Total Parking Spaces 9
Building
Foundation Slab

"My job is to find and attract mastery-based agents to the office, protect the culture, and make sure everyone is happy! "
130 King St. W. Unit 1800B, M5X1E3, Toronto, Ontario, Canada






