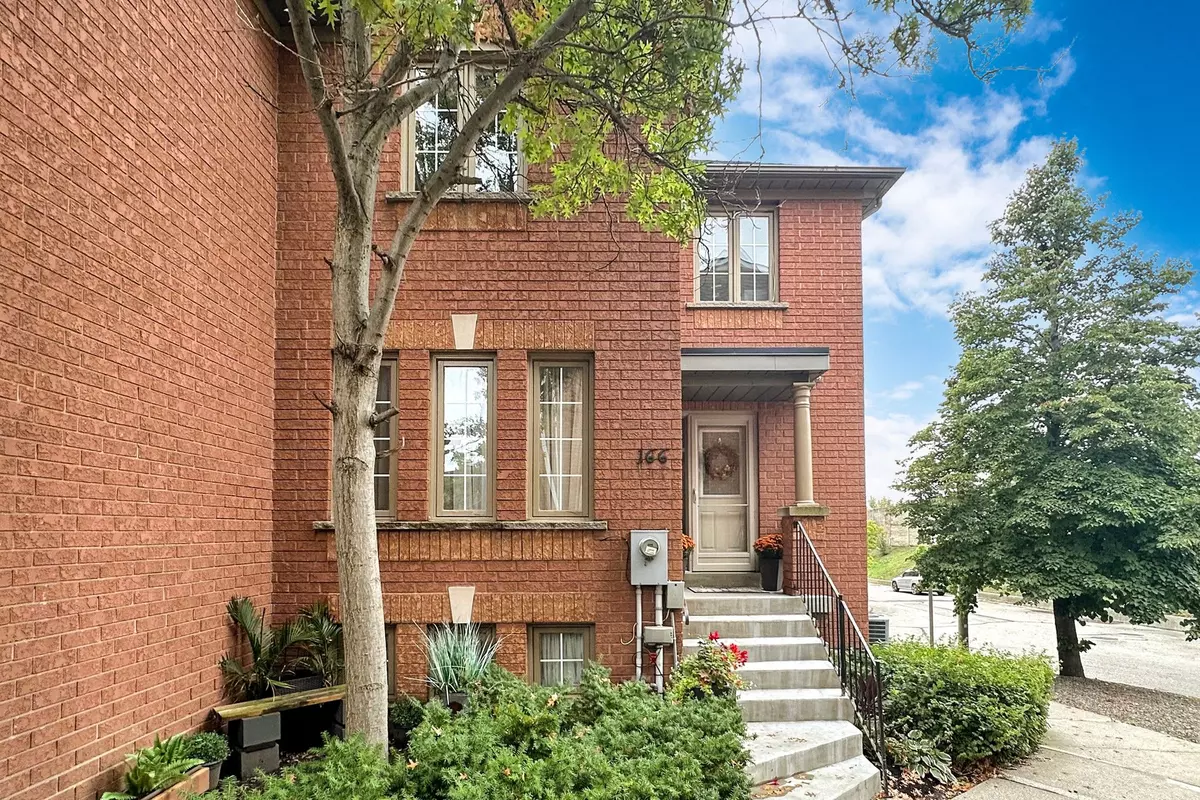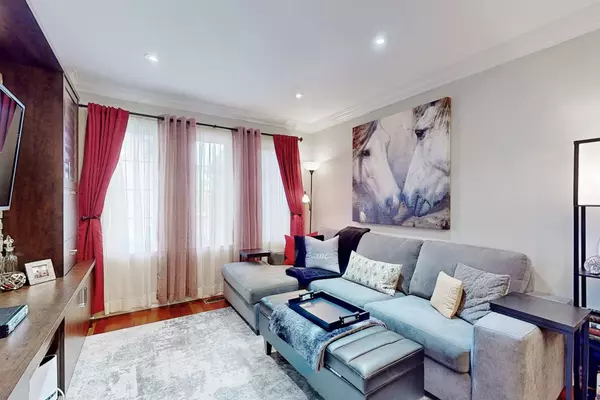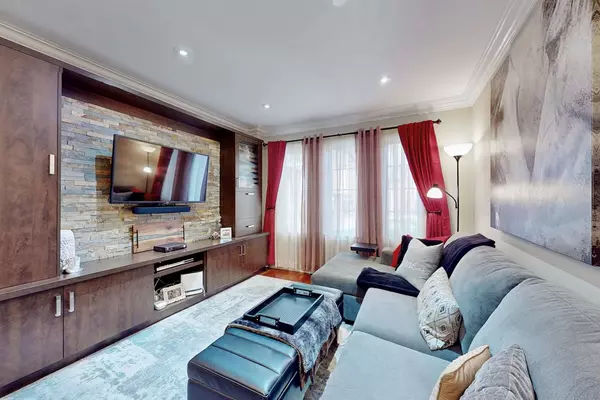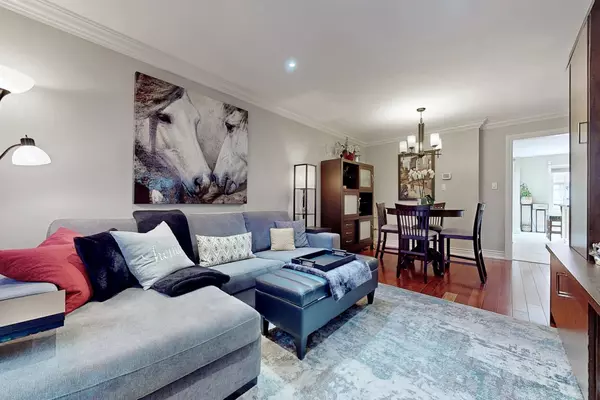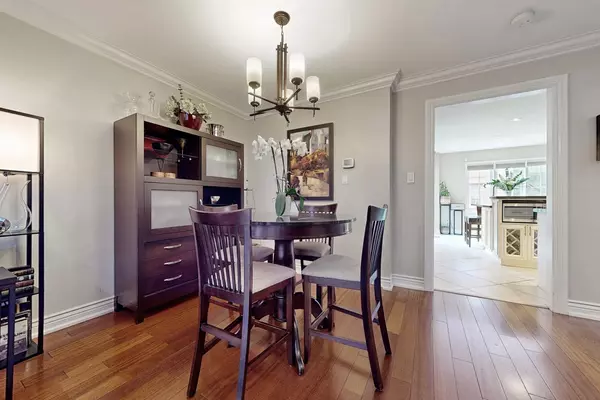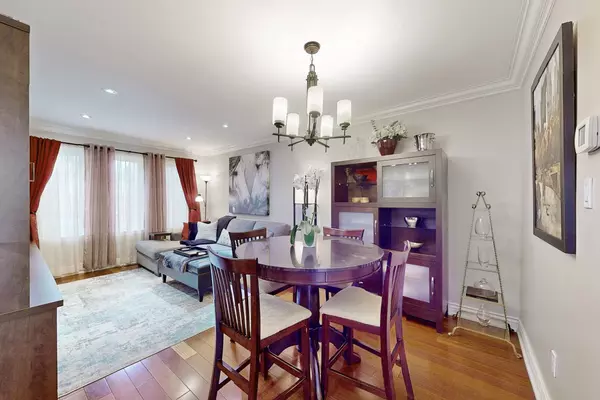3 Beds
3 Baths
3 Beds
3 Baths
Key Details
Property Type Condo
Sub Type Condo Townhouse
Listing Status Active
Purchase Type For Sale
Approx. Sqft 1200-1399
MLS Listing ID W9369892
Style 2-Storey
Bedrooms 3
HOA Fees $515
Annual Tax Amount $3,161
Tax Year 2024
Property Description
Location
Province ON
County Toronto
Community Maple Leaf
Area Toronto
Region Maple Leaf
City Region Maple Leaf
Rooms
Family Room Yes
Basement Finished
Kitchen 1
Interior
Interior Features Auto Garage Door Remote, Carpet Free, Central Vacuum, On Demand Water Heater
Cooling Central Air
Fireplace Yes
Heat Source Gas
Exterior
Parking Features Surface
Garage Spaces 1.0
Exposure West
Total Parking Spaces 2
Building
Story 1
Unit Features Hospital,Park,Public Transit,School,Library,Rec./Commun.Centre
Locker None
Others
Pets Allowed Restricted
"My job is to find and attract mastery-based agents to the office, protect the culture, and make sure everyone is happy! "
130 King St. W. Unit 1800B, M5X1E3, Toronto, Ontario, Canada

