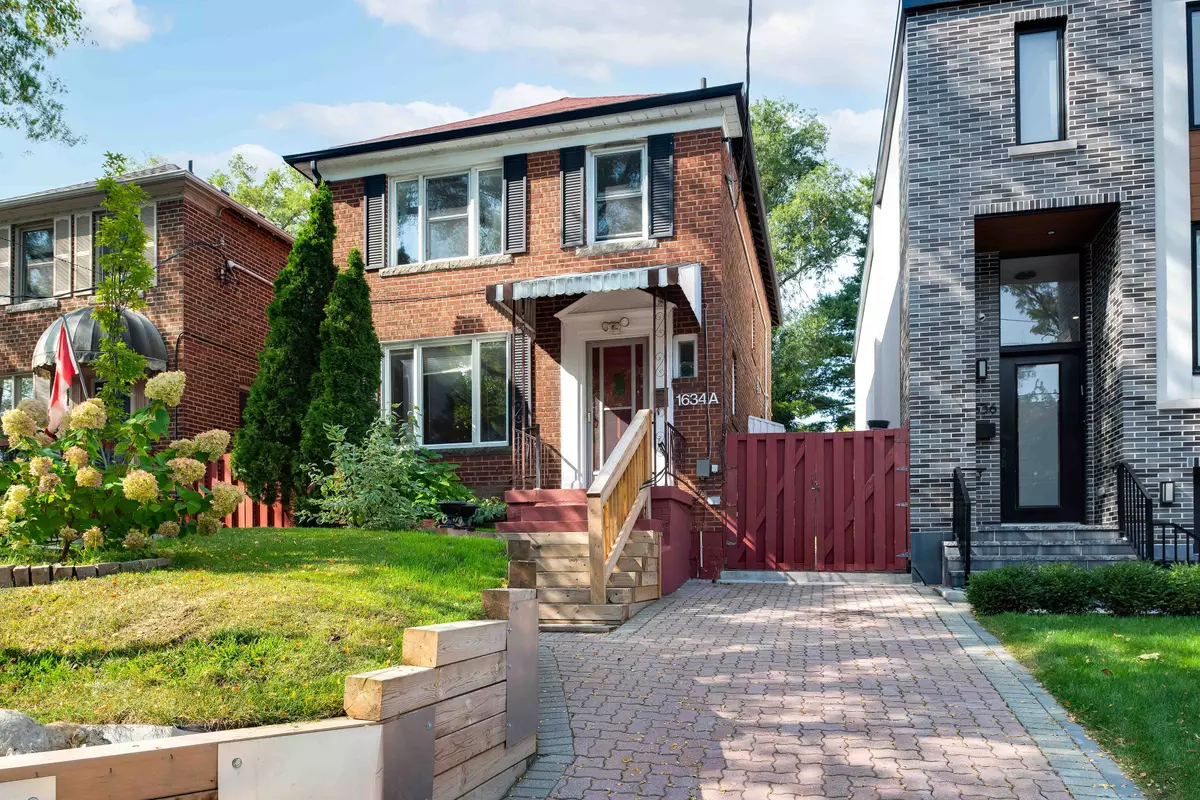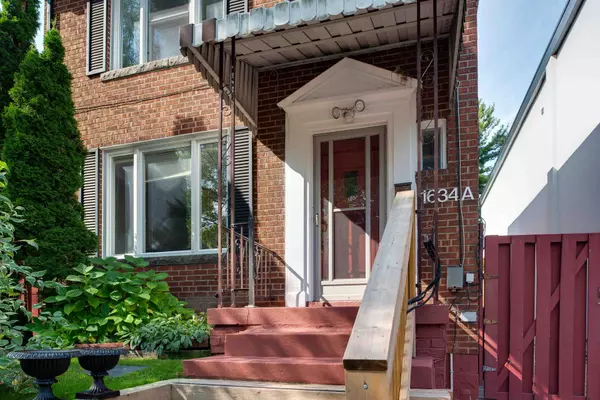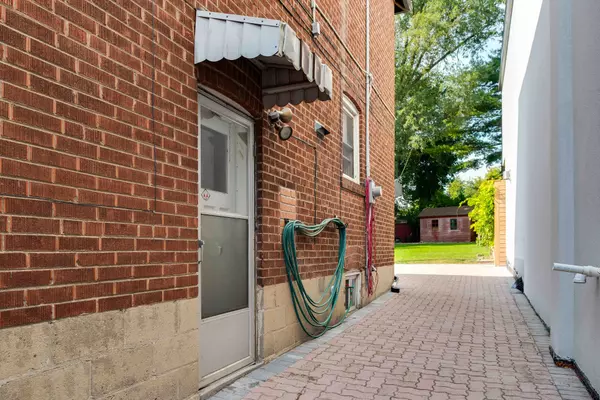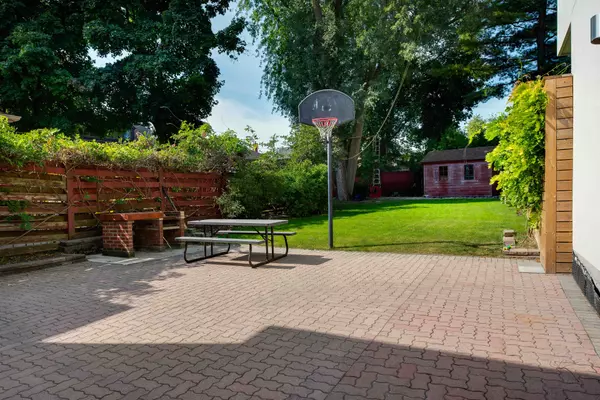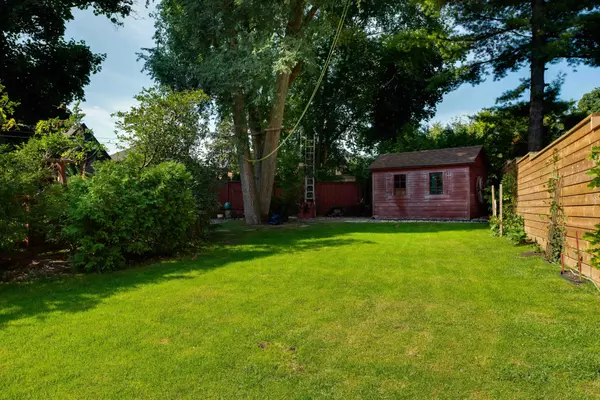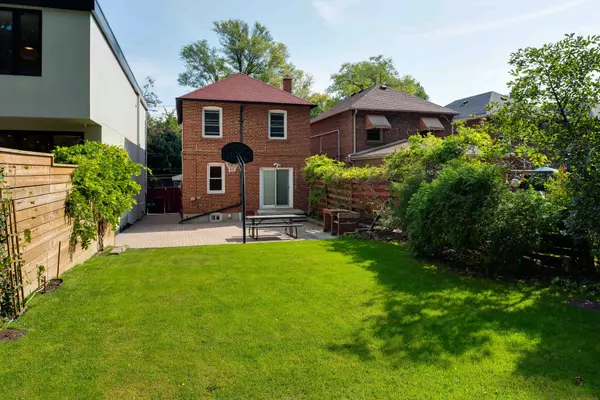3 Beds
2 Baths
3 Beds
2 Baths
Key Details
Property Type Single Family Home
Sub Type Detached
Listing Status Active
Purchase Type For Rent
MLS Listing ID C9355670
Style 2-Storey
Bedrooms 3
Property Description
Location
Province ON
County Toronto
Community Humewood-Cedarvale
Area Toronto
Region Humewood-Cedarvale
City Region Humewood-Cedarvale
Rooms
Family Room No
Basement Finished, Apartment
Kitchen 2
Separate Den/Office 1
Interior
Interior Features Accessory Apartment
Cooling None
Fireplace No
Heat Source Gas
Exterior
Parking Features Private
Garage Spaces 2.0
Pool None
Roof Type Shingles
Lot Depth 137.0
Total Parking Spaces 2
Building
Foundation Unknown
"My job is to find and attract mastery-based agents to the office, protect the culture, and make sure everyone is happy! "
130 King St. W. Unit 1800B, M5X1E3, Toronto, Ontario, Canada

