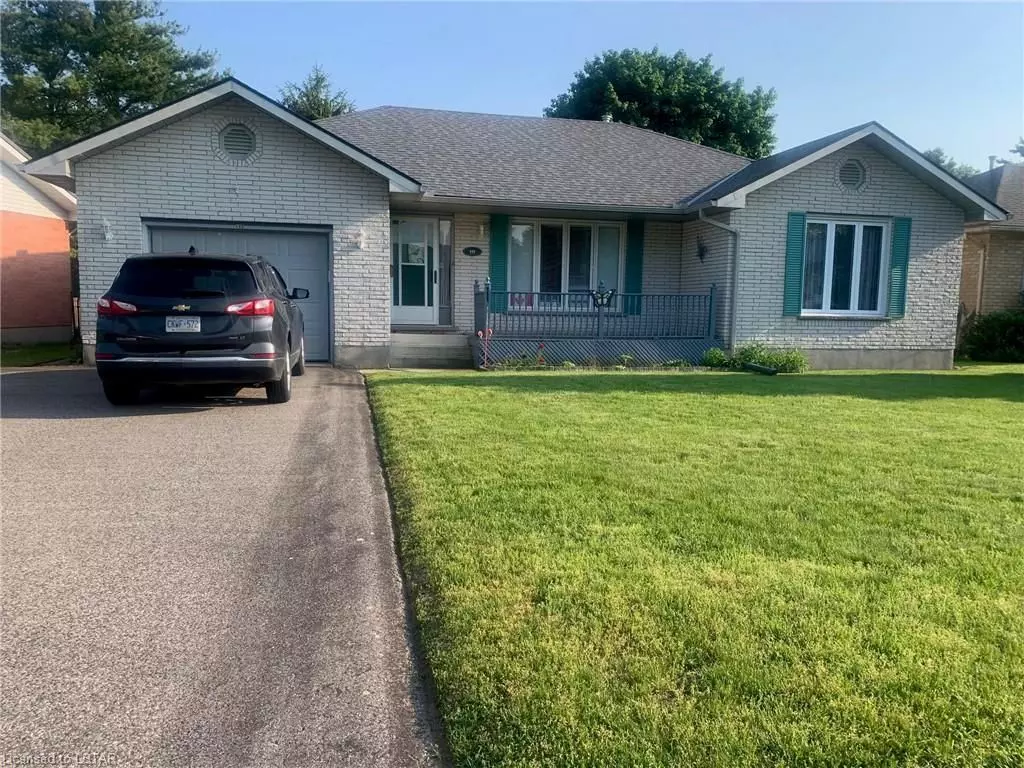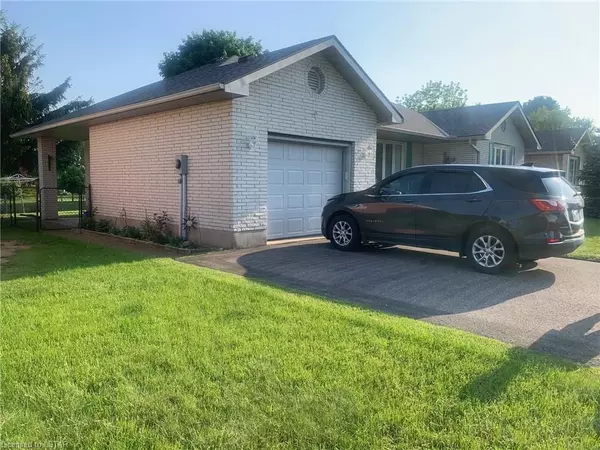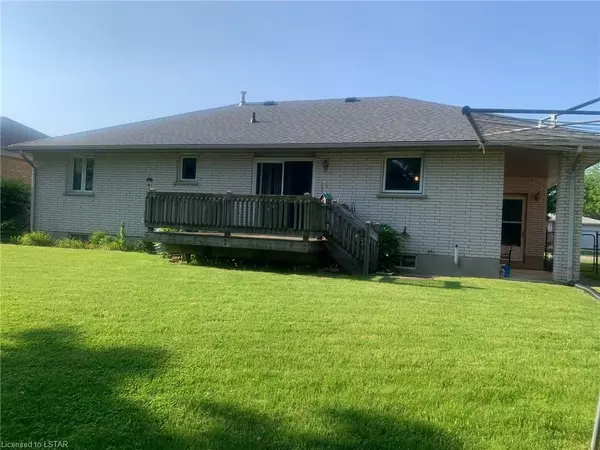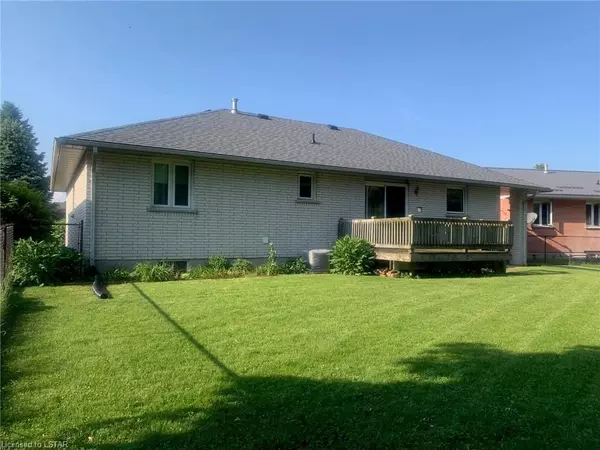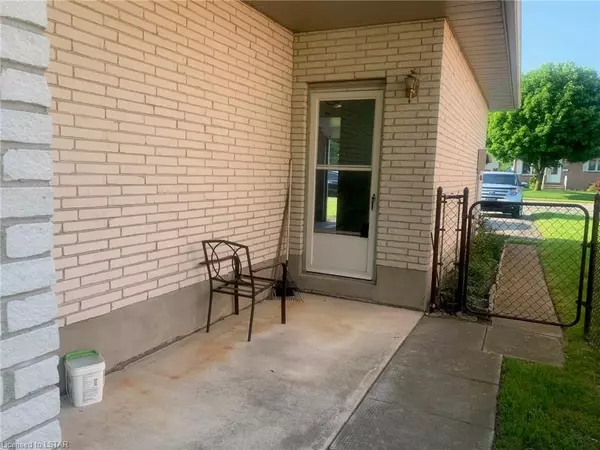
3 Beds
1 Bath
1,300 SqFt
3 Beds
1 Bath
1,300 SqFt
Key Details
Property Type Single Family Home
Sub Type Detached
Listing Status Active
Purchase Type For Sale
Square Footage 1,300 sqft
Price per Sqft $499
MLS Listing ID X8381456
Style Bungalow
Bedrooms 3
Annual Tax Amount $3,565
Tax Year 2023
Property Description
Location
Province ON
County Elgin
Community Recreation/Community Centre, Greenbelt/Conservation
Area Ay
Rooms
Family Room No
Basement Full
Kitchen 1
Interior
Interior Features Water Meter, Water Heater
Cooling Central Air
Fireplace Yes
Heat Source Gas
Exterior
Exterior Feature Deck
Garage Private Double, Other
Garage Spaces 4.0
Pool None
Community Features Recreation/Community Centre, Greenbelt/Conservation
Waterfront No
View Park/Greenbelt, Trees/Woods
Roof Type Asphalt Shingle
Topography Dry,Flat,Wooded/Treed
Total Parking Spaces 5
Building
Unit Features Fenced Yard
Foundation Concrete
New Construction false
Others
Security Features Smoke Detector

"My job is to find and attract mastery-based agents to the office, protect the culture, and make sure everyone is happy! "
130 King St. W. Unit 1800B, M5X1E3, Toronto, Ontario, Canada

