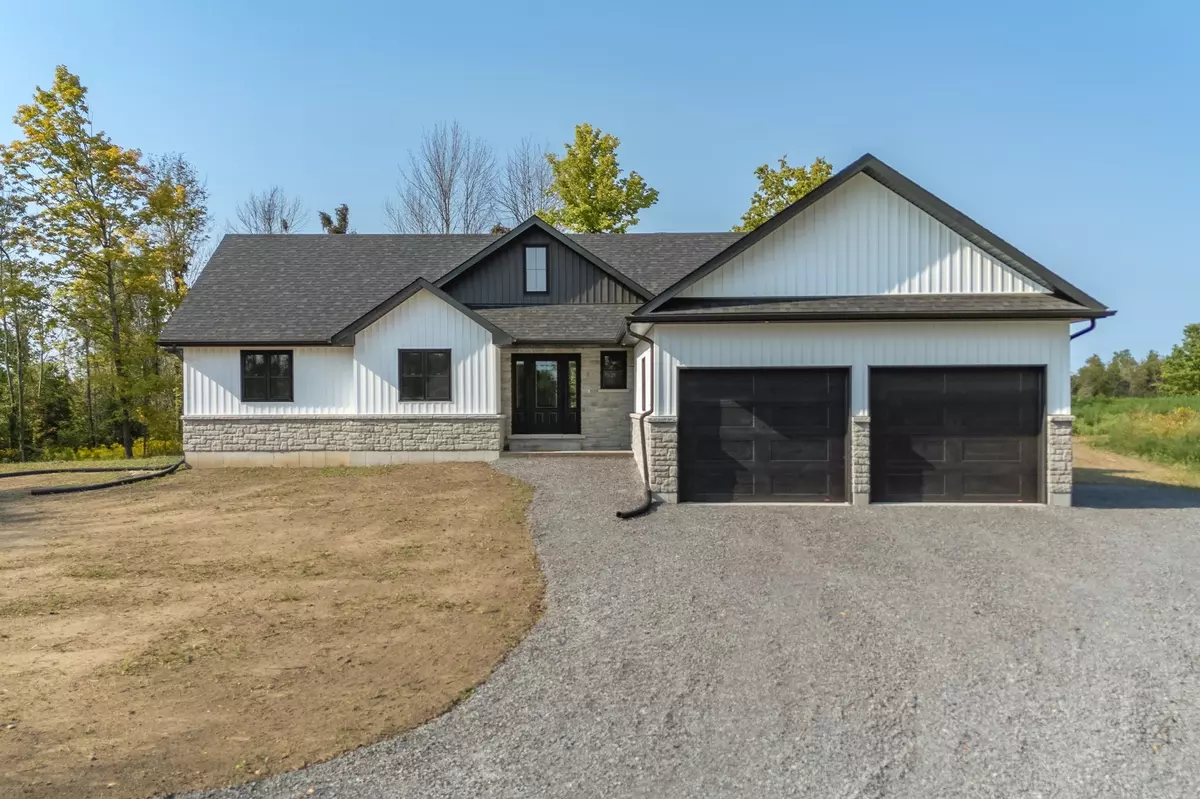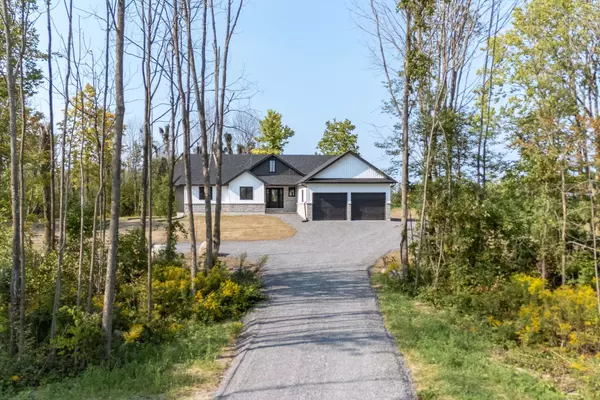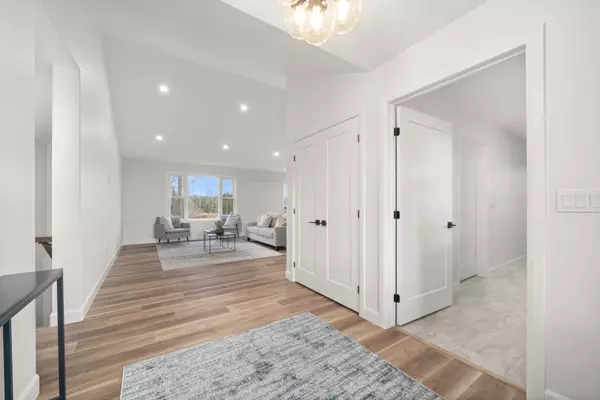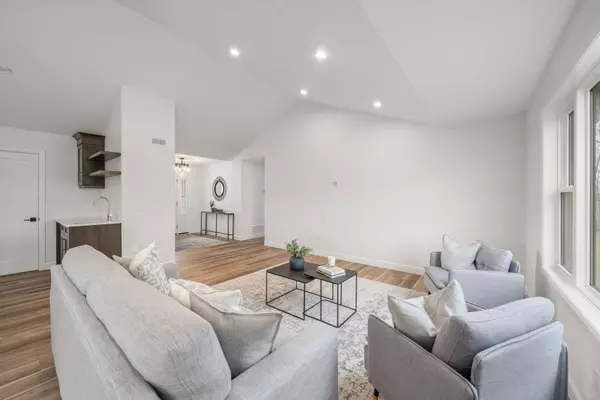
3 Beds
2 Baths
0.5 Acres Lot
3 Beds
2 Baths
0.5 Acres Lot
Key Details
Property Type Single Family Home
Sub Type Detached
Listing Status Active
Purchase Type For Sale
MLS Listing ID X9302213
Style Bungalow
Bedrooms 3
Tax Year 2024
Lot Size 0.500 Acres
Property Description
Location
Province ON
County Hastings
Rooms
Family Room No
Basement Unfinished
Kitchen 1
Interior
Interior Features Air Exchanger, Bar Fridge, Central Vacuum, Primary Bedroom - Main Floor, Water Softener, Sump Pump
Cooling Central Air
Fireplace No
Heat Source Propane
Exterior
Exterior Feature Deck, Porch
Garage Private Triple, Front Yard Parking
Garage Spaces 6.0
Pool None
Waterfront No
Roof Type Fibreglass Shingle
Topography Wooded/Treed,Level,Sloping
Total Parking Spaces 8
Building
Foundation Poured Concrete

"My job is to find and attract mastery-based agents to the office, protect the culture, and make sure everyone is happy! "
130 King St. W. Unit 1800B, M5X1E3, Toronto, Ontario, Canada






