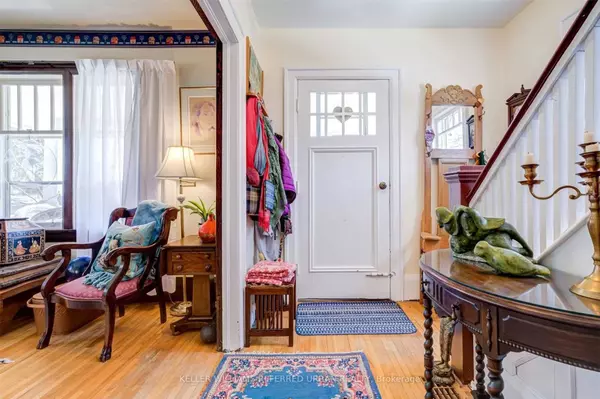3 Beds
1 Bath
3 Beds
1 Bath
Key Details
Property Type Single Family Home
Sub Type Detached
Listing Status Active
Purchase Type For Sale
Approx. Sqft 1100-1500
Subdivision Rural King
MLS Listing ID N6036343
Style 2-Storey
Bedrooms 3
Annual Tax Amount $4,011
Tax Year 2022
Property Sub-Type Detached
Property Description
Location
Province ON
County York
Community Rural King
Area York
Rooms
Family Room No
Basement Full, Partially Finished
Kitchen 1
Interior
Cooling Central Air
Inclusions All Existing Appliances In As-Is Condition. Furnace, Air Conditioner, Uv Filtration System. All Existing Electric Light Fixtures.
Exterior
Parking Features Private
Garage Spaces 1.0
Pool None
Lot Frontage 84.15
Lot Depth 111.53
Total Parking Spaces 7
Building
Lot Description Irregular Lot
Others
Senior Community Yes
Virtual Tour https://propertyvision.ca/tour/7848?unbranded#matterport
"My job is to find and attract mastery-based agents to the office, protect the culture, and make sure everyone is happy! "
130 King St. W. Unit 1800B, M5X1E3, Toronto, Ontario, Canada






