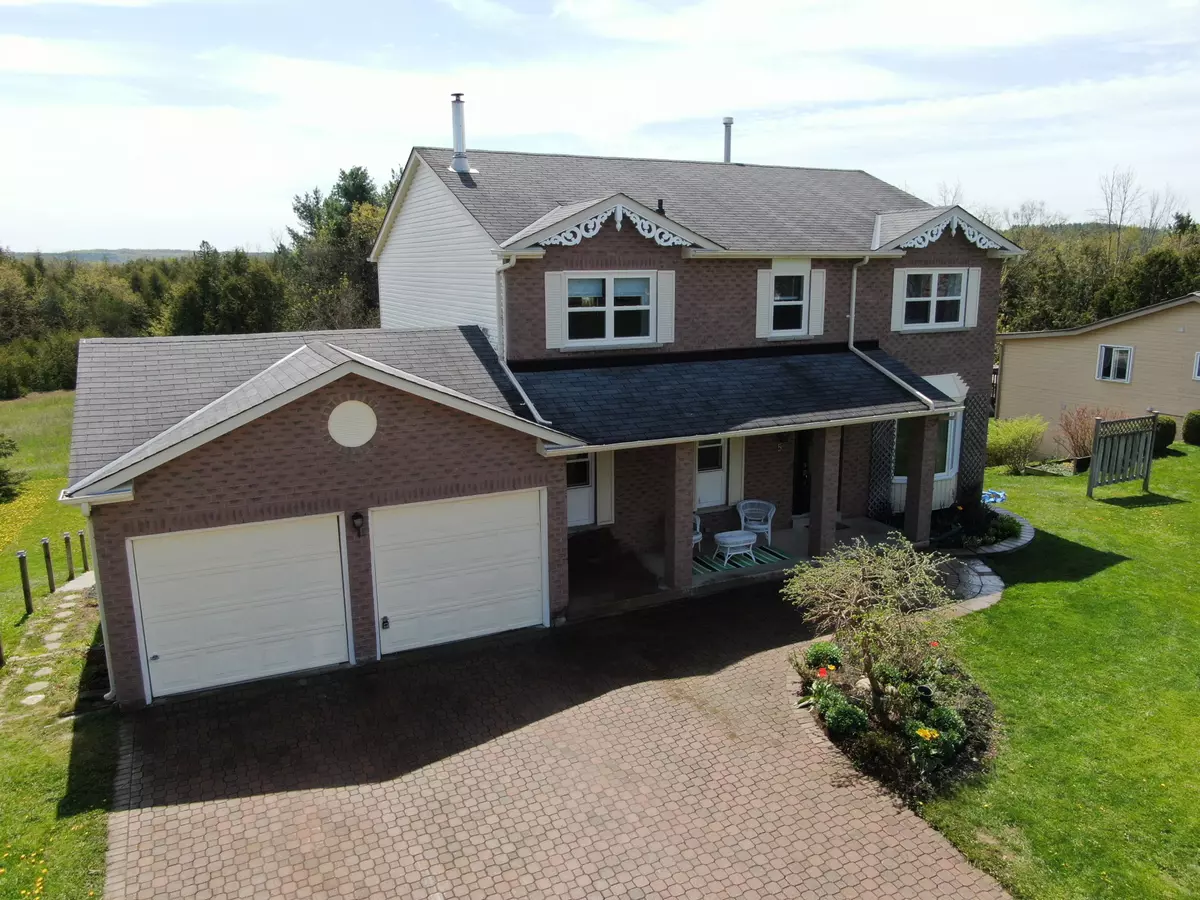5 Beds
4 Baths
5 Beds
4 Baths
Key Details
Property Type Single Family Home
Sub Type Detached
Listing Status Active
Purchase Type For Sale
Approx. Sqft 3000-3500
Subdivision Erin
MLS Listing ID X6007224
Style 2-Storey
Bedrooms 5
Annual Tax Amount $6,288
Tax Year 2022
Property Sub-Type Detached
Property Description
Location
Province ON
County Wellington
Community Erin
Area Wellington
Zoning R1
Rooms
Family Room Yes
Basement Finished with Walk-Out
Kitchen 2
Separate Den/Office 1
Interior
Cooling Central Air
Inclusions Fridges, stoves, dishwasher, washer and dryer, elfs, window coverings, water softener and related equipment, hot tub and related equipment. stand up freezer
Exterior
Parking Features Private Double
Garage Spaces 2.0
Pool None
Lot Frontage 80.0
Lot Depth 130.0
Total Parking Spaces 6
Others
ParcelsYN No
Virtual Tour https://unbranded.youriguide.com/5_erinlea_crescent_erin_on/
"My job is to find and attract mastery-based agents to the office, protect the culture, and make sure everyone is happy! "
130 King St. W. Unit 1800B, M5X1E3, Toronto, Ontario, Canada






