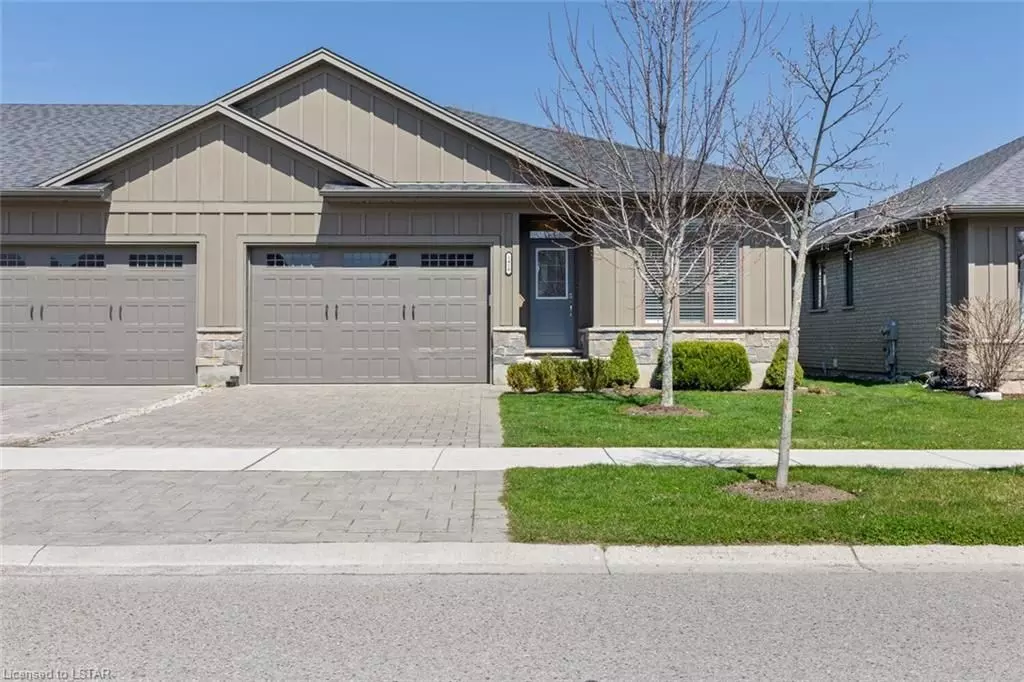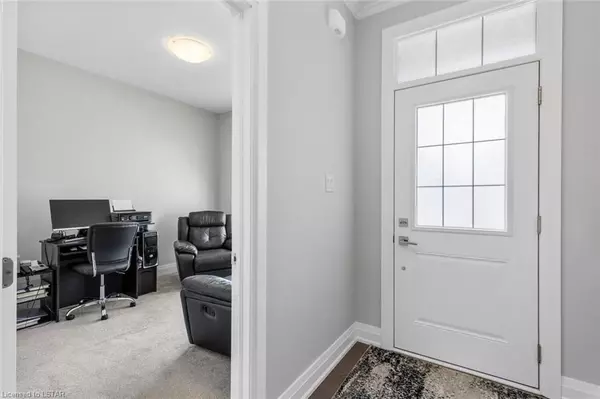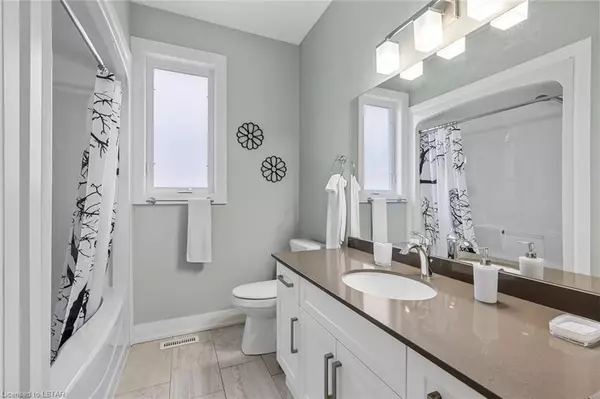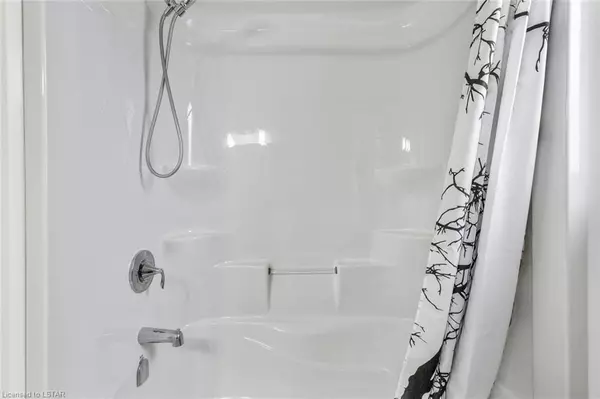
3 Beds
3 Baths
2,075 SqFt
3 Beds
3 Baths
2,075 SqFt
Key Details
Property Type Townhouse
Sub Type Att/Row/Townhouse
Listing Status Pending
Purchase Type For Sale
Square Footage 2,075 sqft
Price per Sqft $330
MLS Listing ID X8281278
Style Bungalow
Bedrooms 3
Annual Tax Amount $4,251
Tax Year 2023
Property Description
Location
Province ON
County Middlesex
Zoning R4-6(7)
Rooms
Family Room No
Basement Full
Kitchen 1
Separate Den/Office 1
Interior
Interior Features Sump Pump, Air Exchanger
Cooling Central Air
Inclusions Dishwasher, Dryer, Refrigerator, Stove, Washer
Laundry Laundry Room
Exterior
Exterior Feature Deck
Garage Private, Other
Garage Spaces 2.0
Pool None
Community Features Recreation/Community Centre, Public Transit
Roof Type Shingles
Total Parking Spaces 2
Building
Foundation Poured Concrete
New Construction false
Others
Senior Community Yes
Security Features None

"My job is to find and attract mastery-based agents to the office, protect the culture, and make sure everyone is happy! "
130 King St. W. Unit 1800B, M5X1E3, Toronto, Ontario, Canada






