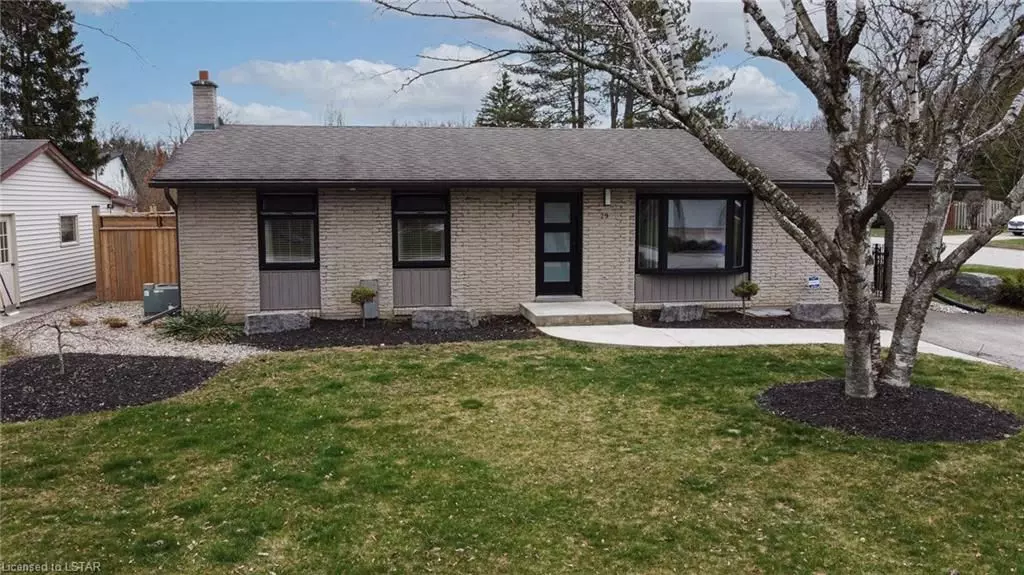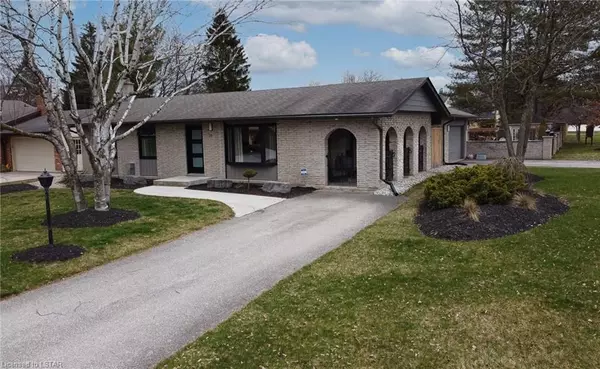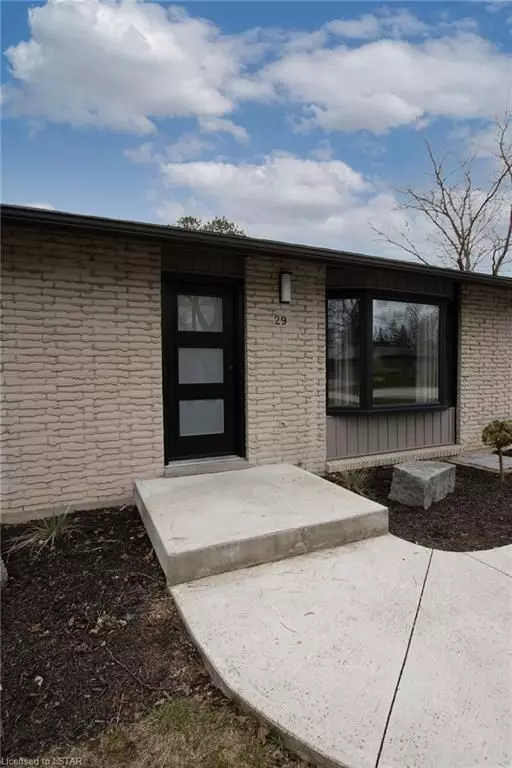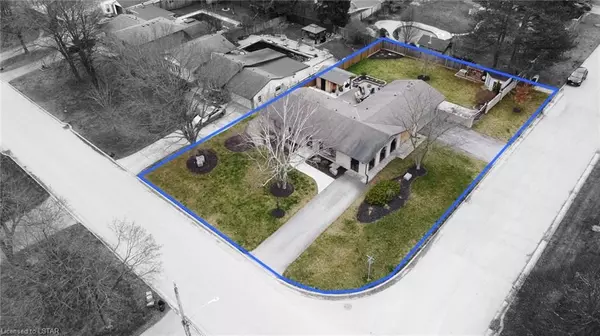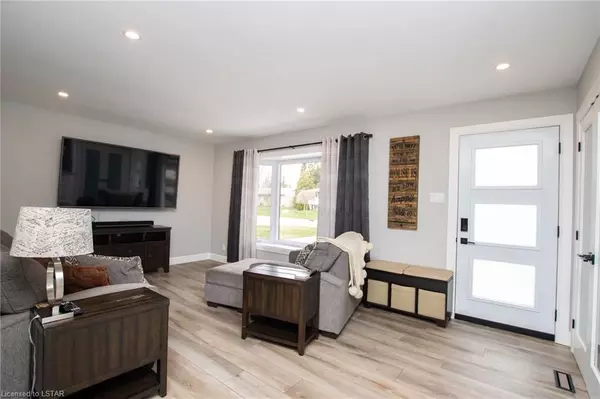
3 Beds
2 Baths
1,848 SqFt
3 Beds
2 Baths
1,848 SqFt
Key Details
Property Type Single Family Home
Sub Type Detached
Listing Status Pending
Purchase Type For Sale
Square Footage 1,848 sqft
Price per Sqft $459
MLS Listing ID X8259280
Style Bungalow
Bedrooms 3
Annual Tax Amount $4,266
Tax Year 2023
Property Description
Location
Province ON
County Middlesex
Zoning R1-10
Rooms
Family Room No
Basement Full
Kitchen 1
Separate Den/Office 2
Interior
Interior Features Other, Separate Heating Controls, Water Meter, Upgraded Insulation, Water Heater, Water Heater Owned, Water Softener
Cooling Central Air
Fireplaces Number 1
Inclusions Built-in Microwave, Dishwasher, Dryer, Gas Stove, Garage Door Opener, Hot Tub, Smoke Detector, Washer, Hot Water Tank Owned, Window Coverings
Laundry In Basement, Washer Hookup
Exterior
Exterior Feature Hot Tub
Garage Private Double, Private
Garage Spaces 6.0
Pool None
Community Features Recreation/Community Centre, Public Transit
Roof Type Asphalt Shingle
Total Parking Spaces 6
Building
Foundation Concrete
New Construction false
Others
Senior Community Yes
Security Features Carbon Monoxide Detectors,Smoke Detector

"My job is to find and attract mastery-based agents to the office, protect the culture, and make sure everyone is happy! "
130 King St. W. Unit 1800B, M5X1E3, Toronto, Ontario, Canada

