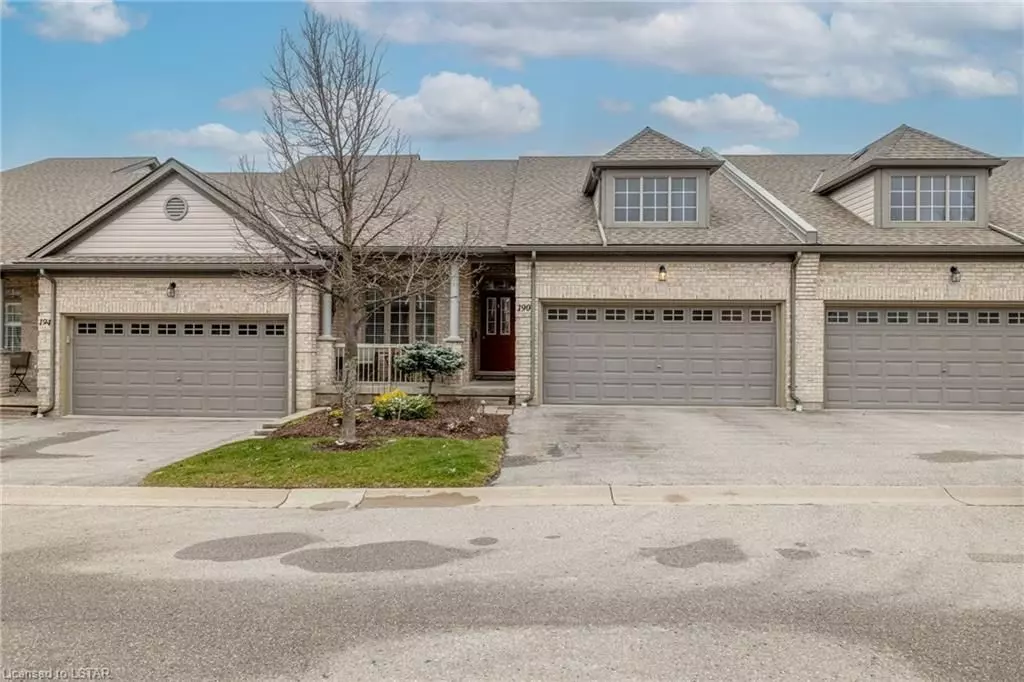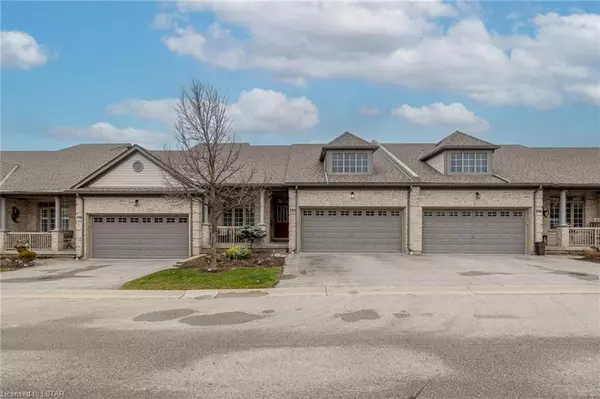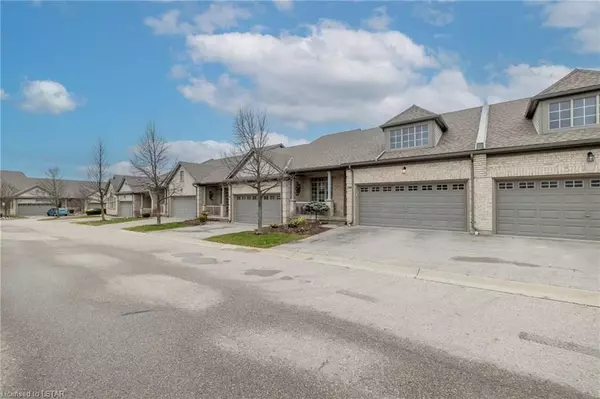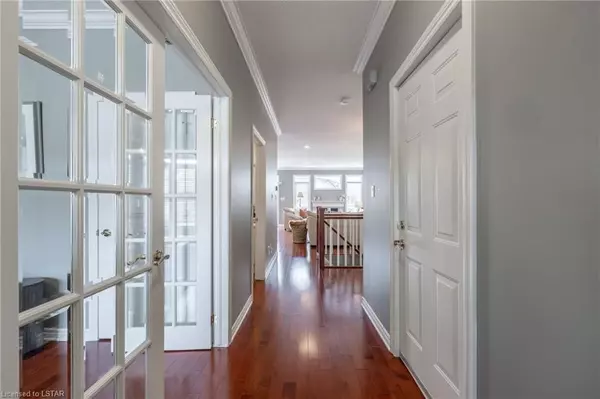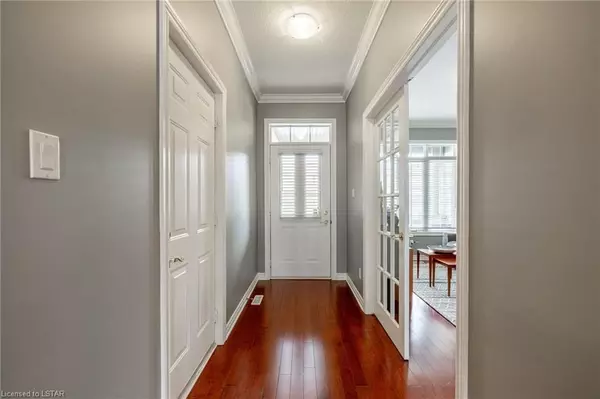
3 Beds
3 Baths
1,903 SqFt
3 Beds
3 Baths
1,903 SqFt
Key Details
Property Type Condo
Sub Type Condo Townhouse
Listing Status Pending
Purchase Type For Sale
Approx. Sqft 1200-1399
Square Footage 1,903 sqft
Price per Sqft $388
MLS Listing ID X8256526
Style Bungalow
Bedrooms 3
HOA Fees $491
Annual Tax Amount $4,208
Tax Year 2023
Property Description
this stunning condo located in the heart of London, Ontario. This meticulously
maintained unit boasts an open-concept layout, flooded with natural light, creating
an inviting atmosphere perfect for both relaxation and entertainment. The modern
kitchen features sleek cabinetry, stainless steel appliances, and ample counter
space, making meal preparation a delight. Step out onto the private balcony and
enjoy a peaceful retreat to unwind after a long day. The main floor of this home
displays beautiful maple hardwood throughout with 2 Bedrooms and Laundry at your
convenience. Head downstairs where you will find a superb finish complete with an
additional Bedroom, designer Bathroom and a large family room to further entertain.
Conveniently located near Remark, shopping, dining, parks, and public
transportation, this condo offers the ideal blend of urban living and suburban
tranquility. Don't miss out on this opportunity to experience the best of London in
your own stylish oasis.
Location
Province ON
County Middlesex
Zoning R5-6
Rooms
Family Room No
Basement Full
Kitchen 1
Separate Den/Office 1
Interior
Interior Features Workbench, Other
Cooling Central Air
Fireplaces Number 1
Inclusions Built-in Microwave, Dishwasher, Dryer, Garage Door Opener, Refrigerator, Smoke Detector, Stove, Washer
Exterior
Garage Private Double, Other
Garage Spaces 4.0
Pool None
Community Features Recreation/Community Centre, Skiing, Public Transit
Roof Type Asphalt Shingle
Total Parking Spaces 4
Building
Foundation Concrete
Locker None
New Construction false
Others
Senior Community Yes
Pets Description Restricted

"My job is to find and attract mastery-based agents to the office, protect the culture, and make sure everyone is happy! "
130 King St. W. Unit 1800B, M5X1E3, Toronto, Ontario, Canada

