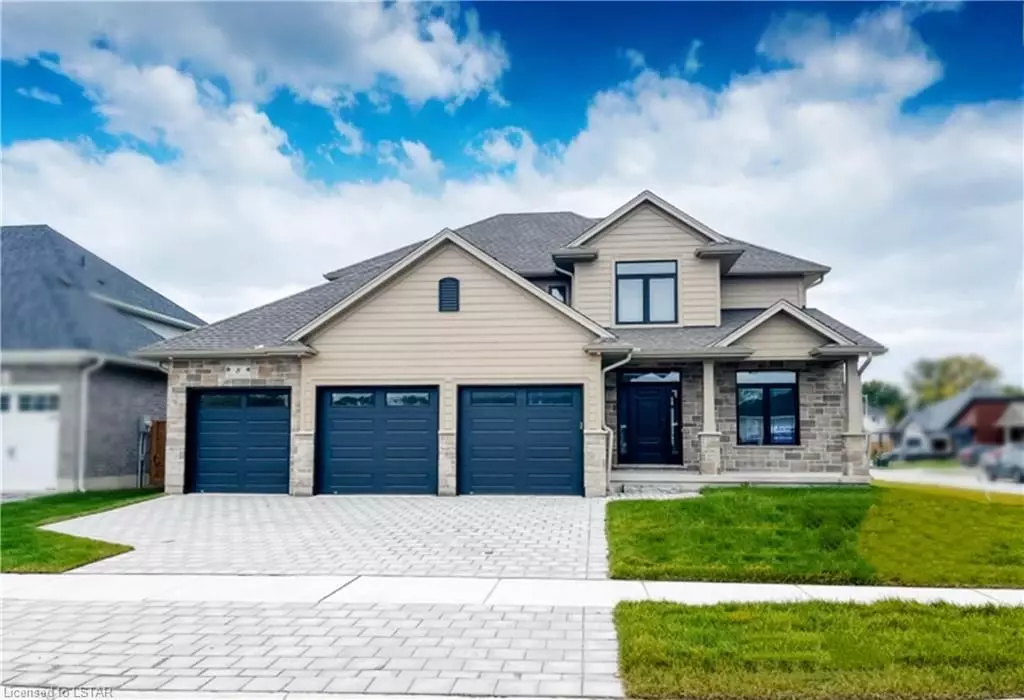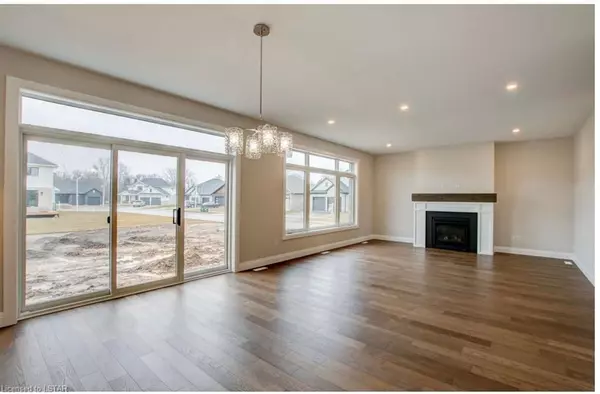
4 Beds
4 Baths
2,448 SqFt
4 Beds
4 Baths
2,448 SqFt
Key Details
Property Type Single Family Home
Sub Type Detached
Listing Status Pending
Purchase Type For Sale
Square Footage 2,448 sqft
Price per Sqft $334
MLS Listing ID X8194490
Style 2-Storey
Bedrooms 4
Tax Year 2023
Property Description
Award winning Melchers Developments; Model Home offered with quick possession and priced well below replacement!!
Custom built and loaded with standard high end finishes and upgrades...including 9' ceiling, hardwood flooring, plenty of pot lighting and oversized windows. Gorgeous "Chefs" kitchen with large centre island & walk in pantry. Generous room sizes throughout; spa like ensuite with glass tile shower, double vanity sinks and stand alone bathtub. Tastefully decorated and a real pleasure to show!!
Note: 3 full 2nd floor bathrooms and tons of lower level development potential. Situated on a large corner lot with 3 car plus garage in Westwood Estates Parkhill... around the corner from West Williams Public School. Beat the new year pricing increases: Buy New Buy Now with Quick Closing!! Fantastic RARE FIND opportunity; try your offer!!
Location
Province ON
County Middlesex
Zoning SFR
Rooms
Family Room No
Basement Full
Kitchen 1
Interior
Interior Features Upgraded Insulation, Sump Pump, Air Exchanger, Central Vacuum, Other
Cooling Central Air
Fireplaces Number 1
Inclusions Carbon Monoxide Detector, Garage Door Opener, Smoke Detector
Laundry Electric Dryer Hookup, Inside, Sink, Washer Hookup
Exterior
Exterior Feature Porch
Garage Other, Other
Garage Spaces 6.0
Pool None
Community Features Recreation/Community Centre
Roof Type Fibreglass Shingle
Total Parking Spaces 6
Building
Foundation Poured Concrete
New Construction true
Others
Senior Community Yes
Security Features Carbon Monoxide Detectors,Smoke Detector

"My job is to find and attract mastery-based agents to the office, protect the culture, and make sure everyone is happy! "
130 King St. W. Unit 1800B, M5X1E3, Toronto, Ontario, Canada






