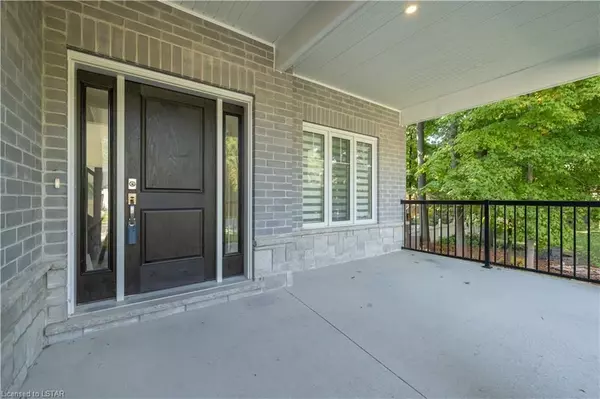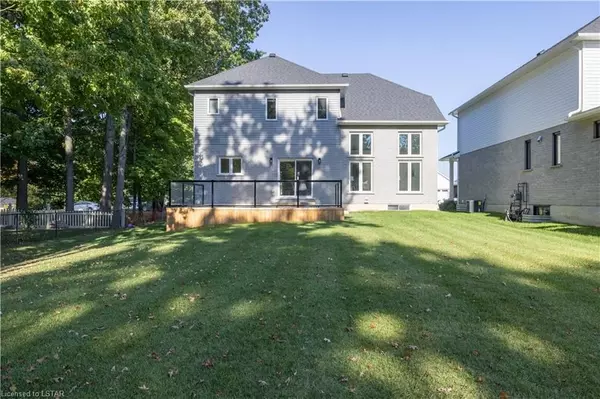
3 Beds
3 Baths
1,956 SqFt
3 Beds
3 Baths
1,956 SqFt
Key Details
Property Type Single Family Home
Sub Type Detached
Listing Status Pending
Purchase Type For Sale
Square Footage 1,956 sqft
Price per Sqft $434
MLS Listing ID X8192846
Style 2-Storey
Bedrooms 3
Annual Tax Amount $4,961
Tax Year 2023
Property Description
Location
Province ON
County Middlesex
Zoning R2-14
Rooms
Family Room Yes
Basement Full
Kitchen 1
Interior
Cooling Central Air
Fireplaces Number 1
Inclusions Built-in Microwave, Dishwasher, Dryer, Garage Door Opener, Refrigerator, Stove, Washer
Exterior
Exterior Feature Deck, Porch
Garage Private Double, Other
Garage Spaces 6.0
Pool None
Community Features Recreation/Community Centre
Roof Type Asphalt Shingle
Total Parking Spaces 6
Building
Lot Description Irregular Lot
Foundation Concrete
New Construction false
Others
Senior Community Yes

"My job is to find and attract mastery-based agents to the office, protect the culture, and make sure everyone is happy! "
130 King St. W. Unit 1800B, M5X1E3, Toronto, Ontario, Canada






