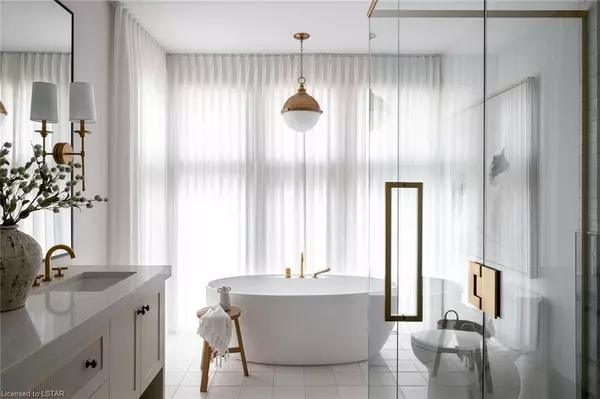4 Beds
3 Baths
2,324 SqFt
4 Beds
3 Baths
2,324 SqFt
Key Details
Property Type Single Family Home
Sub Type Detached
Listing Status Pending
Purchase Type For Sale
Square Footage 2,324 sqft
Price per Sqft $516
Subdivision Thorndale
MLS Listing ID X8256544
Style 2-Storey
Bedrooms 4
Tax Year 2022
Property Sub-Type Detached
Property Description
Upon entering, you'll immediately notice the meticulous attention to detail and the presence of high-end finishes that grace every corner of this home. The main level hosts a den which could be used as an office and an expansive open-concept kitchen and dining area, offering ample room for all you hosting needs! Connected to the kitchen, a spacious mudroom awaits, thoughtfully designed with the potential for built-in functionality and comfortable bench seating.
Ascending the staircase to the upper level, you'll discover generously sized bedrooms, each boasting its own distinctive. The master suite includes a stunning ensuite bathroom and a spacious walk-in closet. From the master bedroom, you'll revel in captivating views of the backyard.
This is your opportunity to actualize your dream home with the esteemed Royal Oak Homes. Located in proximity to a variety of amenities, exceptional schools, and enchanting walking trails, the lifestyle offered here is unparalleled.
Explore the multitude of plans and available lots and take the first step towards making your dream home a reality.
Location
Province ON
County Middlesex
Community Thorndale
Area Middlesex
Zoning R1-16
Rooms
Family Room Yes
Basement Full
Kitchen 1
Interior
Interior Features Water Meter, Water Heater, Sump Pump
Cooling Central Air
Fireplaces Number 1
Fireplaces Type Family Room
Inclusions [CARBONMONOX, GDO, SMOKEDETECTOR]
Laundry Electric Dryer Hookup, Laundry Room, Sink
Exterior
Parking Features Private Double, Other
Garage Spaces 2.0
Pool None
Community Features Public Transit
Lot Frontage 50.1
Lot Depth 132.2
Exposure South
Total Parking Spaces 4
Building
Lot Description Irregular Lot
Foundation Poured Concrete
New Construction false
Others
Senior Community Yes
Security Features Carbon Monoxide Detectors
"My job is to find and attract mastery-based agents to the office, protect the culture, and make sure everyone is happy! "
130 King St. W. Unit 1800B, M5X1E3, Toronto, Ontario, Canada






