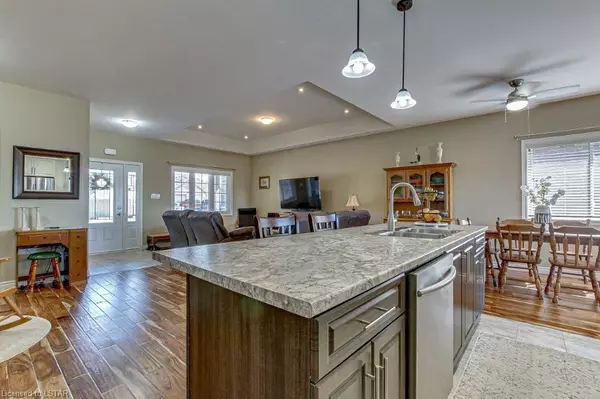
3 Beds
2 Baths
1,578 SqFt
3 Beds
2 Baths
1,578 SqFt
Key Details
Property Type Single Family Home
Sub Type Detached
Listing Status Pending
Purchase Type For Sale
Square Footage 1,578 sqft
Price per Sqft $475
MLS Listing ID X8257270
Style Bungalow
Bedrooms 3
Annual Tax Amount $4,412
Tax Year 2024
Property Description
Location
Province ON
County Norfolk
Zoning R1-b
Rooms
Family Room No
Basement Full
Kitchen 1
Interior
Interior Features Water Softener
Cooling Central Air
Inclusions Kitchen microwave/fan combo, All window screens, hardware and coverings; Garage door opener & remote(s); treadmill in basement;
Exterior
Exterior Feature Porch
Garage Private Double, Other
Garage Spaces 6.0
Pool None
View Clear
Roof Type Shingles
Total Parking Spaces 6
Building
Foundation Concrete
New Construction false
Others
Senior Community Yes
Security Features Carbon Monoxide Detectors,Smoke Detector

"My job is to find and attract mastery-based agents to the office, protect the culture, and make sure everyone is happy! "
130 King St. W. Unit 1800B, M5X1E3, Toronto, Ontario, Canada






