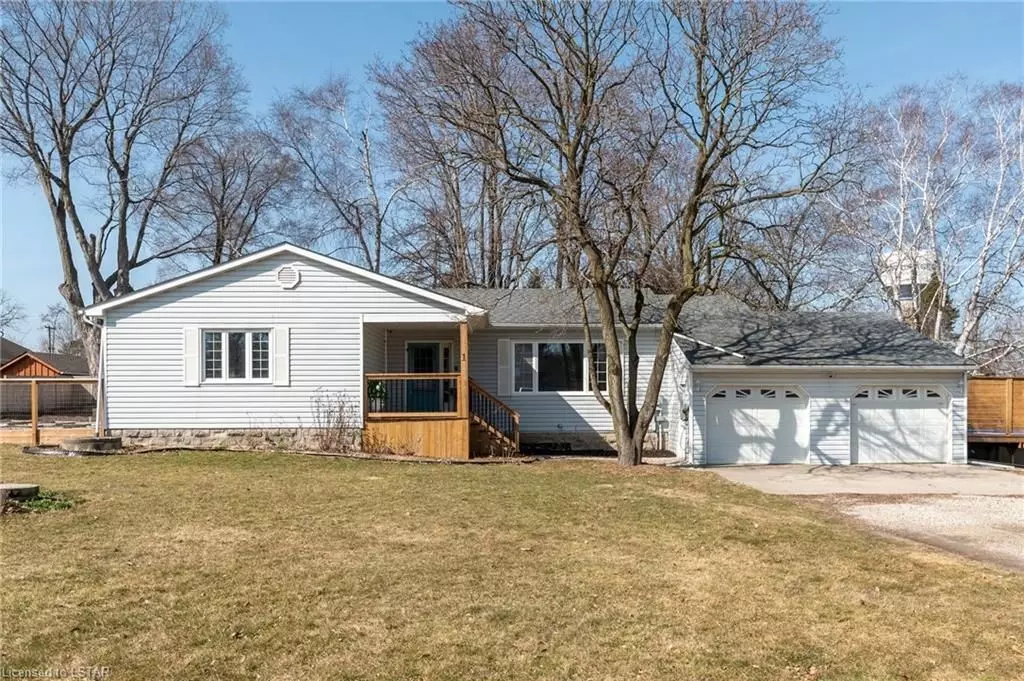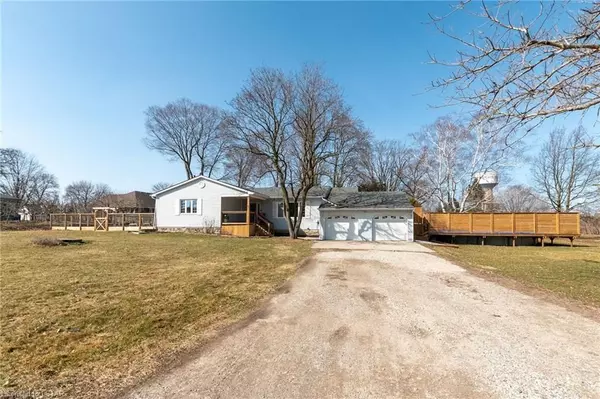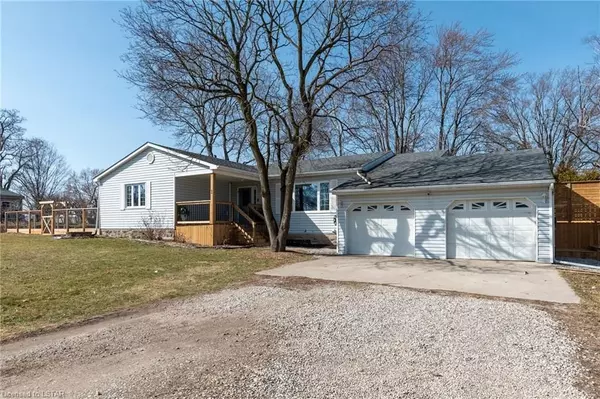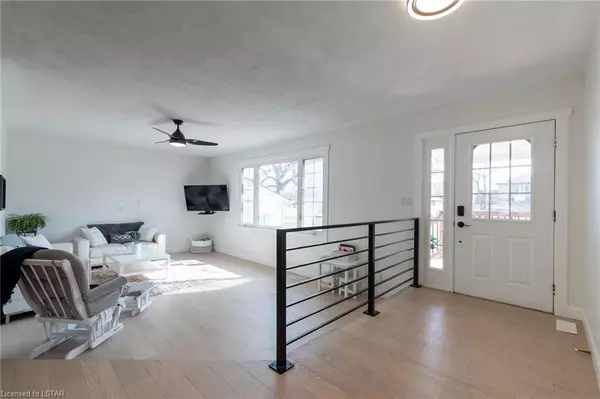
4 Beds
3 Baths
3,004 SqFt
4 Beds
3 Baths
3,004 SqFt
Key Details
Property Type Single Family Home
Sub Type Detached
Listing Status Pending
Purchase Type For Sale
Square Footage 3,004 sqft
Price per Sqft $232
MLS Listing ID X8286166
Style Bungalow
Bedrooms 4
Annual Tax Amount $3,924
Tax Year 2023
Lot Size 0.500 Acres
Property Description
Location
Province ON
County Elgin
Zoning HR
Rooms
Family Room No
Basement Full
Kitchen 1
Separate Den/Office 1
Interior
Interior Features Water Heater Owned, Sump Pump
Cooling Central Air
Inclusions Built-in Microwave, Dishwasher, Dryer, Garage Door Opener, Pool Equipment, Refrigerator, Stove, Washer, Hot Water Tank Owned
Laundry In Basement, Laundry Room
Exterior
Exterior Feature Deck, Porch
Garage Private Double, Other, Other
Garage Spaces 8.0
Pool Above Ground
Community Features Recreation/Community Centre, Major Highway, Public Transit
Roof Type Fibreglass Shingle
Total Parking Spaces 8
Building
Foundation Block
New Construction false
Others
Senior Community Yes
Security Features Carbon Monoxide Detectors,Smoke Detector

"My job is to find and attract mastery-based agents to the office, protect the culture, and make sure everyone is happy! "
130 King St. W. Unit 1800B, M5X1E3, Toronto, Ontario, Canada






