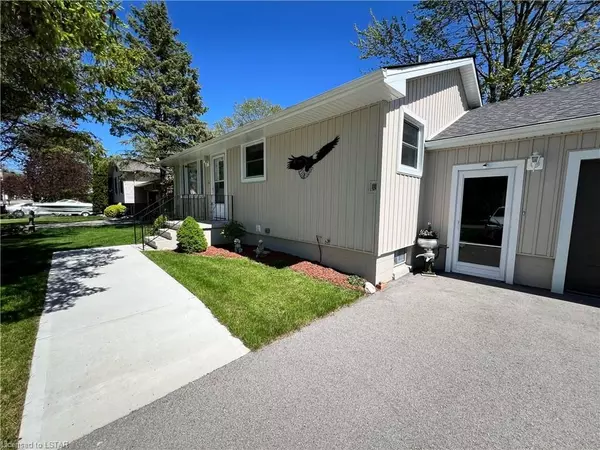
2 Beds
2 Baths
1,164 SqFt
2 Beds
2 Baths
1,164 SqFt
Key Details
Property Type Single Family Home
Sub Type Detached
Listing Status Pending
Purchase Type For Sale
Square Footage 1,164 sqft
Price per Sqft $342
MLS Listing ID X8381510
Style Bungalow
Bedrooms 2
Annual Tax Amount $1,820
Tax Year 2024
Property Description
Location
Province ON
County Elgin
Zoning R1
Rooms
Family Room No
Basement Full
Kitchen 1
Interior
Interior Features Workbench, Sump Pump
Cooling Central Air
Inclusions Basement freezer and basement fridge
Laundry In Basement
Exterior
Garage Private Double, Inside Entry
Garage Spaces 7.0
Pool None
Roof Type Asphalt Shingle
Total Parking Spaces 7
Building
Foundation Concrete Block
New Construction false
Others
Senior Community Yes
Security Features Carbon Monoxide Detectors,Smoke Detector

"My job is to find and attract mastery-based agents to the office, protect the culture, and make sure everyone is happy! "
130 King St. W. Unit 1800B, M5X1E3, Toronto, Ontario, Canada






