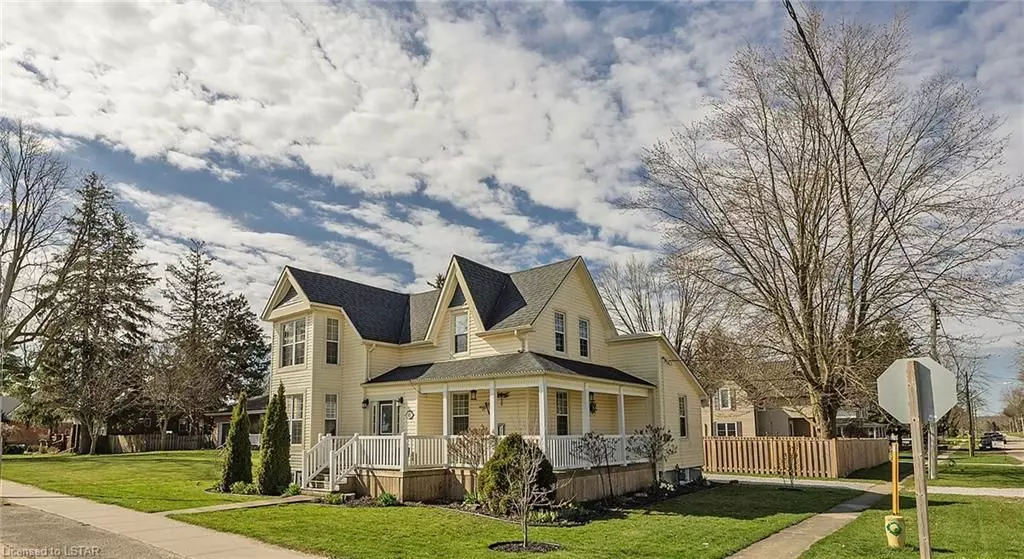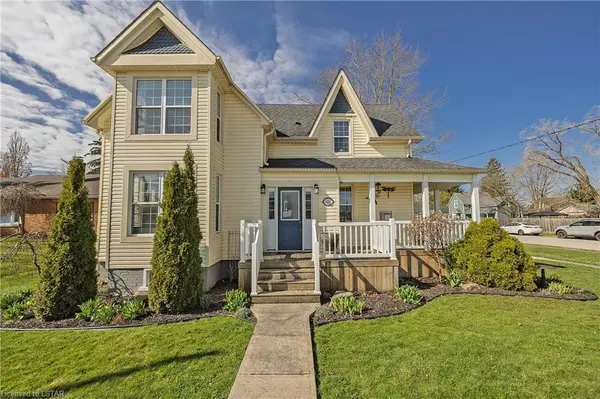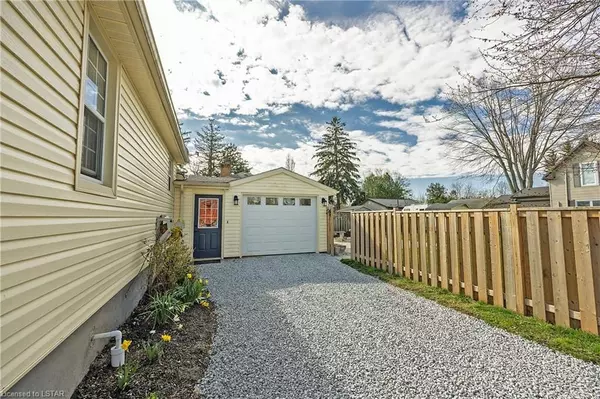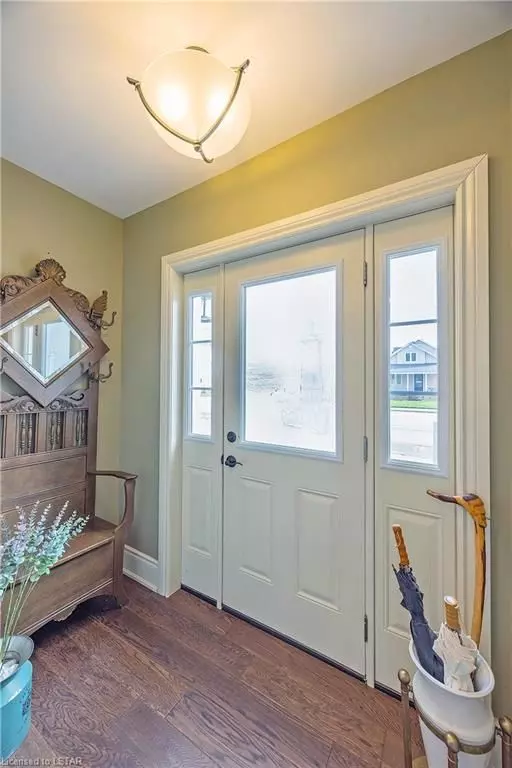
4 Beds
2 Baths
1,888 SqFt
4 Beds
2 Baths
1,888 SqFt
Key Details
Property Type Single Family Home
Sub Type Detached
Listing Status Pending
Purchase Type For Sale
Square Footage 1,888 sqft
Price per Sqft $264
MLS Listing ID X8281286
Style 2-Storey
Bedrooms 4
Annual Tax Amount $2,455
Tax Year 2023
Property Description
Location
Province ON
County Elgin
Zoning R1
Rooms
Family Room No
Basement Full
Kitchen 1
Interior
Interior Features Workbench, Water Heater Owned
Cooling Central Air
Fireplaces Number 1
Fireplaces Type Living Room
Inclusions 2 work benches, storage bench in pantry
Laundry Laundry Room
Exterior
Exterior Feature Porch
Garage Private, Inside Entry
Garage Spaces 3.0
Pool None
Community Features Recreation/Community Centre
Roof Type Fibreglass Shingle
Total Parking Spaces 3
Building
Foundation Concrete
New Construction false
Others
Senior Community Yes

"My job is to find and attract mastery-based agents to the office, protect the culture, and make sure everyone is happy! "
130 King St. W. Unit 1800B, M5X1E3, Toronto, Ontario, Canada






