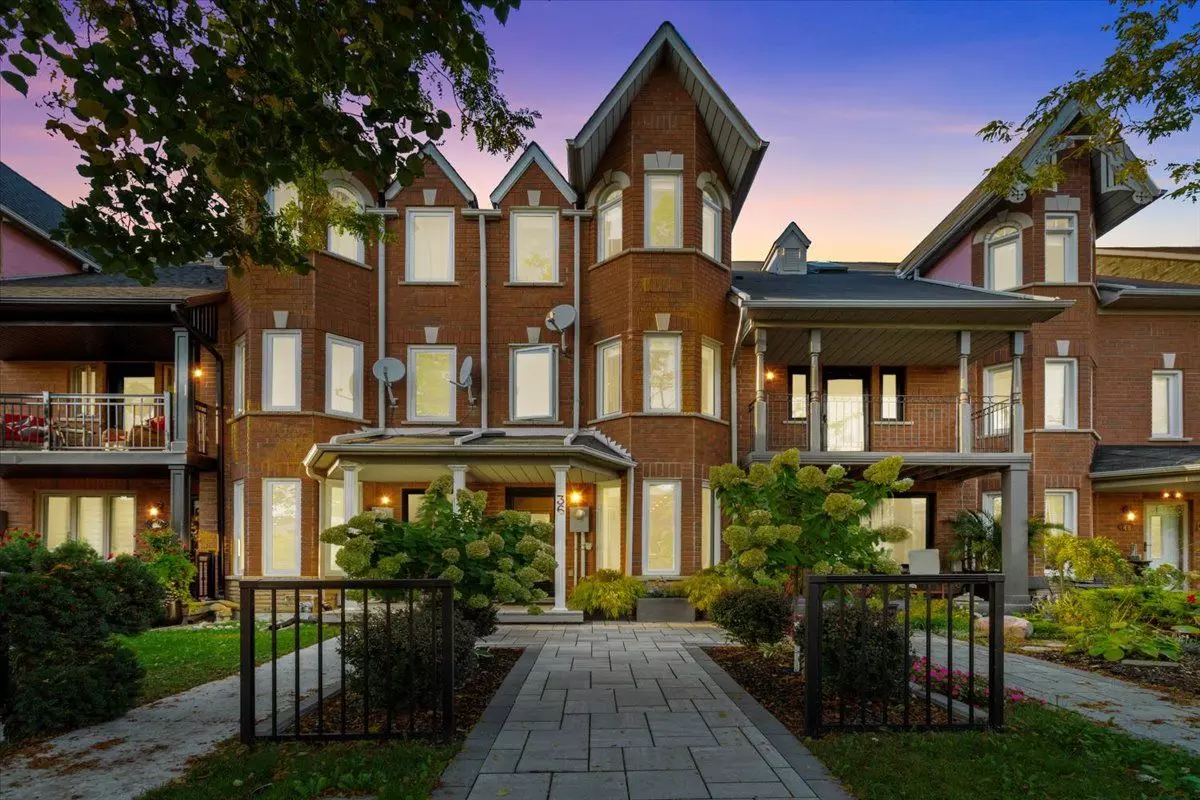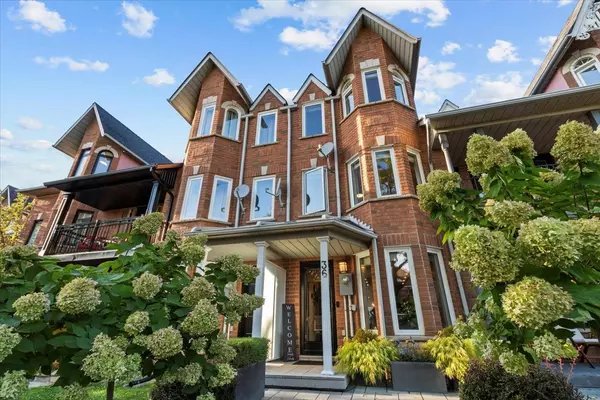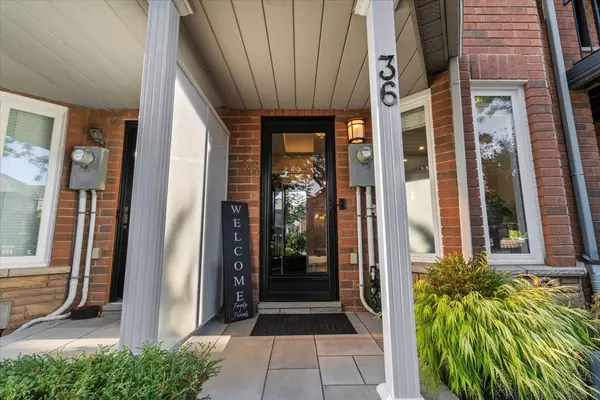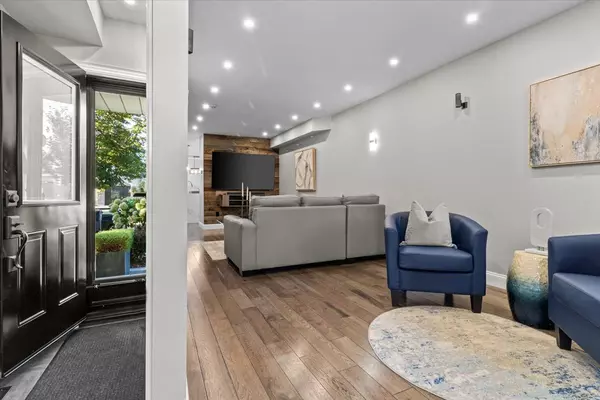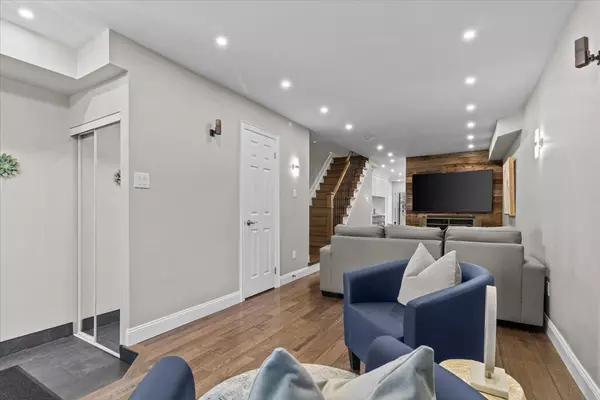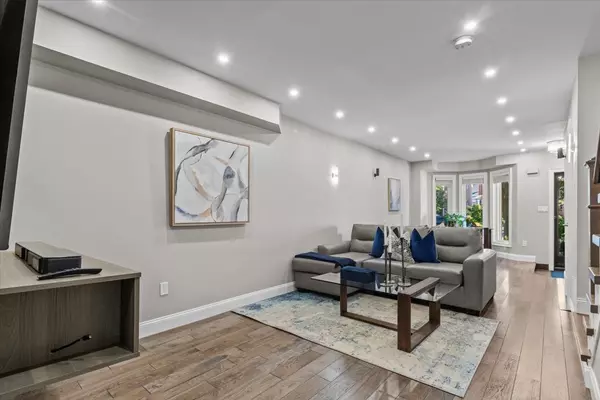3 Beds
3 Baths
3 Beds
3 Baths
Key Details
Property Type Townhouse
Sub Type Att/Row/Townhouse
Listing Status Active Under Contract
Purchase Type For Sale
Approx. Sqft 2000-2500
MLS Listing ID W9373041
Style 3-Storey
Bedrooms 3
Annual Tax Amount $3,948
Tax Year 2024
Property Description
Location
Province ON
County Toronto
Community Maple Leaf
Area Toronto
Region Maple Leaf
City Region Maple Leaf
Rooms
Family Room Yes
Basement Finished
Kitchen 1
Interior
Interior Features Carpet Free, Sauna
Cooling Central Air
Fireplace Yes
Heat Source Gas
Exterior
Exterior Feature Porch, Lawn Sprinkler System
Parking Features Lane, Private
Garage Spaces 3.0
Pool None
Roof Type Asphalt Shingle
Lot Depth 222.82
Total Parking Spaces 4
Building
Unit Features Hospital,Park,Place Of Worship,Public Transit,School,School Bus Route
Foundation Concrete
"My job is to find and attract mastery-based agents to the office, protect the culture, and make sure everyone is happy! "
130 King St. W. Unit 1800B, M5X1E3, Toronto, Ontario, Canada

