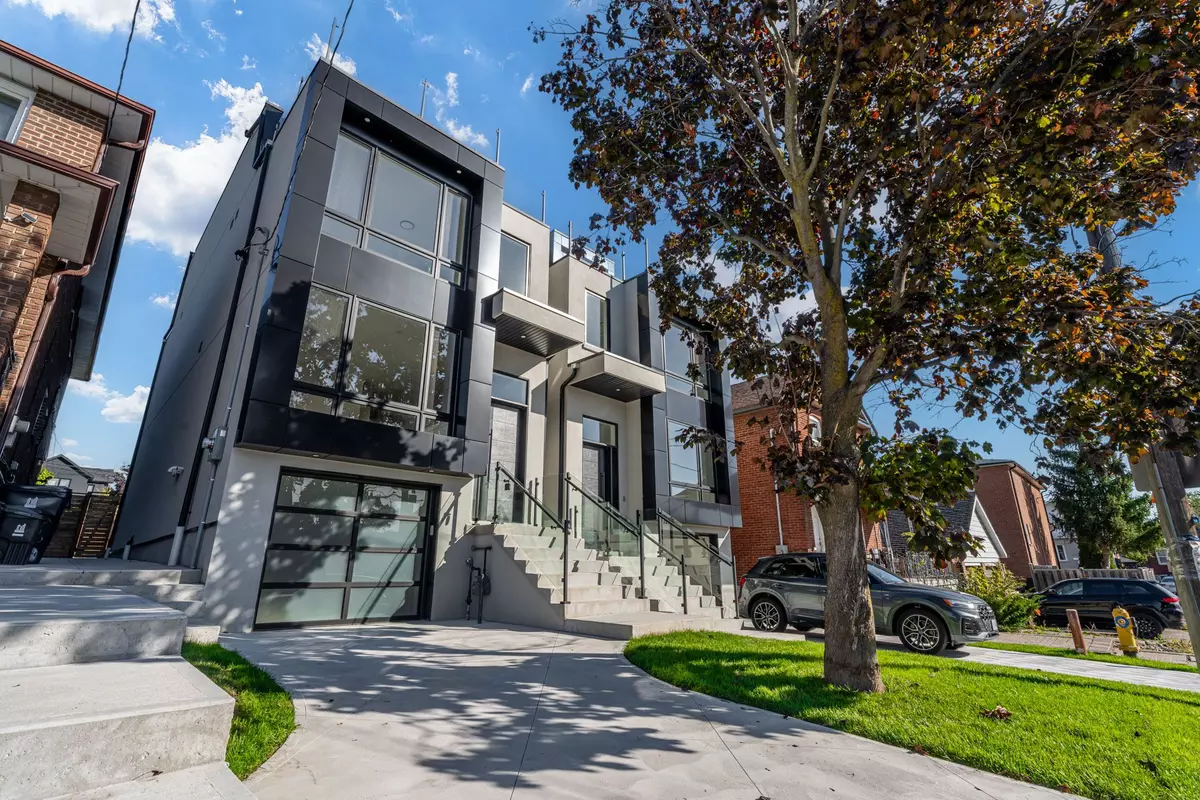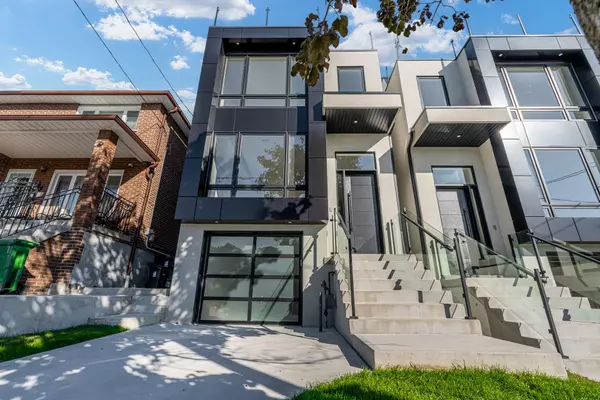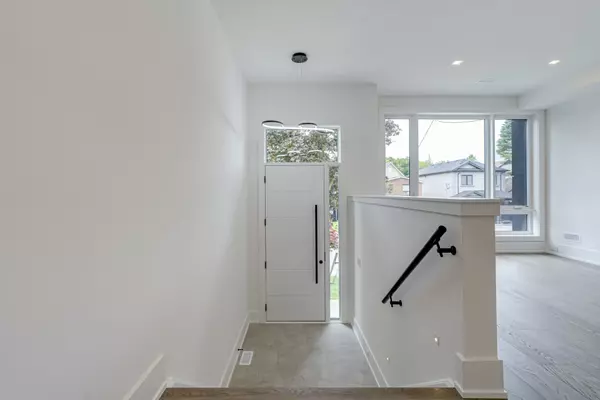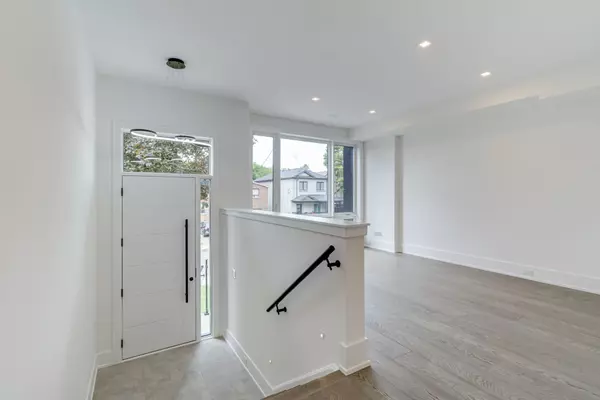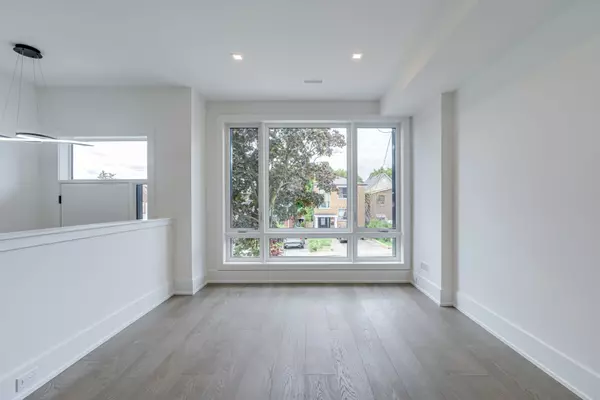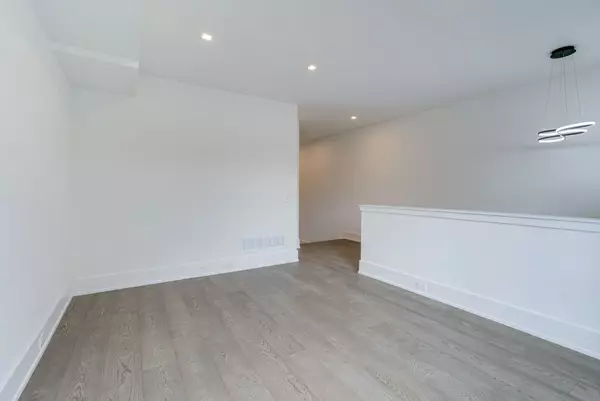REQUEST A TOUR If you would like to see this home without being there in person, select the "Virtual Tour" option and your agent will contact you to discuss available opportunities.
In-PersonVirtual Tour
$ 2,399,000
Est. payment | /mo
4 Beds
5 Baths
$ 2,399,000
Est. payment | /mo
4 Beds
5 Baths
Key Details
Property Type Single Family Home
Sub Type Detached
Listing Status Active
Purchase Type For Sale
MLS Listing ID C9373310
Style 3-Storey
Bedrooms 4
Tax Year 2023
Property Description
This detached modern home offers luxury and elegance at every turn. Main floor boasts a spacious living room, a convenient powder room, an open concept dining room and large kitchen. The kitchen is truly a focal point, with its 12 ft high coffered ceiling, an abundance of storage, new stainless steel appliances and easy access to the backyard porch and private fully fenced yard. The second level offers a primary bedroom complete with an ensuite bathroom and a large walk-in closet. There's also a secondary bedroom with its own private ensuite and closet, as well as a laundry room for added convenience. On the third level, you'll find two additional bedrooms, one with a walk out to balcony with stunning views of the city, and another washroom, providing ample space for family members or guests. The basement features a spacious rec room, a full washroom, and a convenient walkout to the yard. Private driveway leading to the garage with entry into the lower level. With the peace of mind offered by the full Tarion Home Warranty from an experienced builder, you can truly relax and enjoy all that this stunning home has to offer.
Location
Province ON
County Toronto
Community Oakwood Village
Area Toronto
Region Oakwood Village
City Region Oakwood Village
Rooms
Family Room No
Basement Finished with Walk-Out
Kitchen 1
Interior
Interior Features Other
Cooling Central Air
Fireplace Yes
Heat Source Gas
Exterior
Parking Features Private
Garage Spaces 1.0
Pool None
Roof Type Flat
Lot Depth 142.03
Total Parking Spaces 2
Building
Foundation Concrete
Listed by ROYAL LEPAGE SUPREME REALTY
"My job is to find and attract mastery-based agents to the office, protect the culture, and make sure everyone is happy! "
130 King St. W. Unit 1800B, M5X1E3, Toronto, Ontario, Canada

