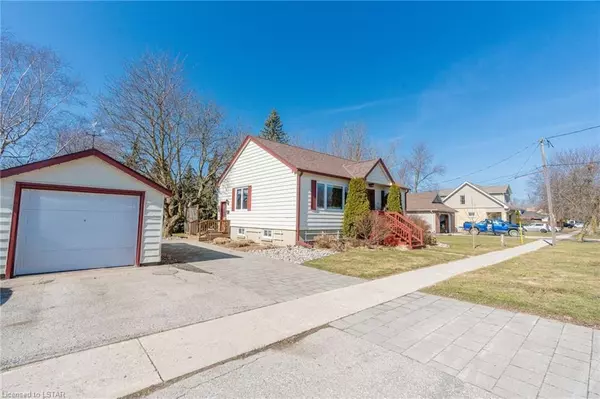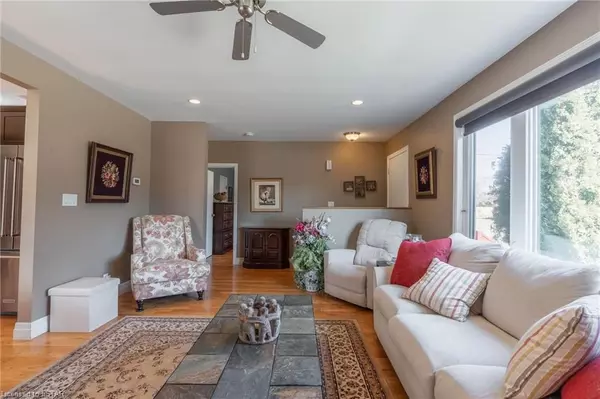
4 Beds
2 Baths
1,018 SqFt
4 Beds
2 Baths
1,018 SqFt
Key Details
Property Type Single Family Home
Sub Type Detached
Listing Status Pending
Purchase Type For Sale
Square Footage 1,018 sqft
Price per Sqft $540
MLS Listing ID X8282458
Style Bungalow
Bedrooms 4
Annual Tax Amount $2,043
Tax Year 2023
Property Description
Location
Province ON
County Huron
Zoning R1
Rooms
Family Room No
Basement Full
Kitchen 2
Separate Den/Office 2
Interior
Interior Features Sump Pump
Cooling Central Air
Inclusions Dryer, Refrigerator, Stove, Washer
Exterior
Exterior Feature Porch
Garage Private Double
Garage Spaces 4.0
Pool None
Community Features Recreation/Community Centre
Roof Type Asphalt Shingle
Total Parking Spaces 4
Building
Foundation Poured Concrete
New Construction false
Others
Senior Community Yes

"My job is to find and attract mastery-based agents to the office, protect the culture, and make sure everyone is happy! "
130 King St. W. Unit 1800B, M5X1E3, Toronto, Ontario, Canada






