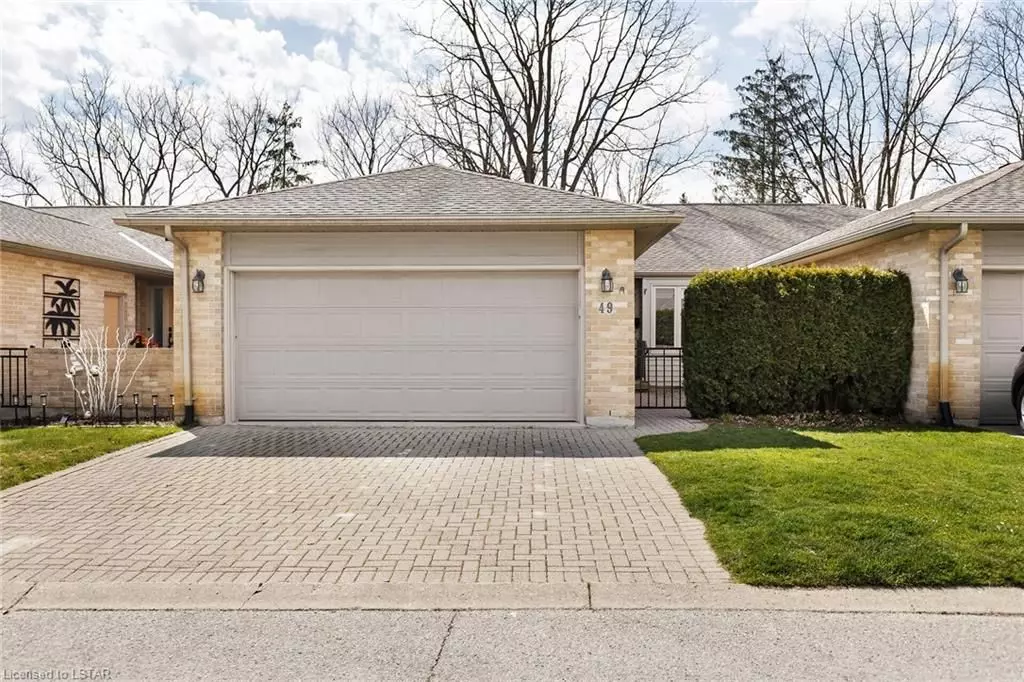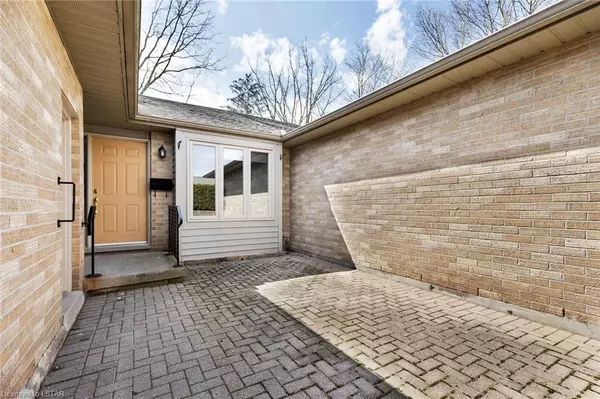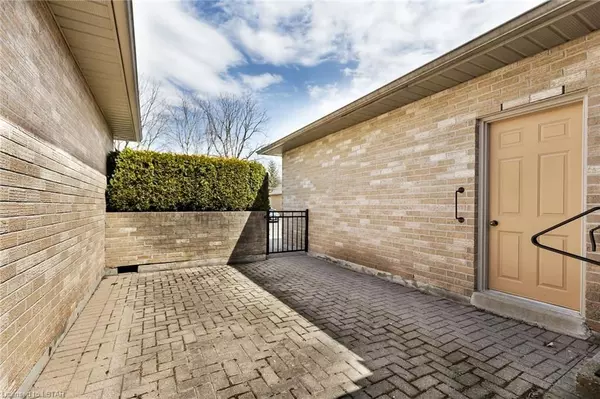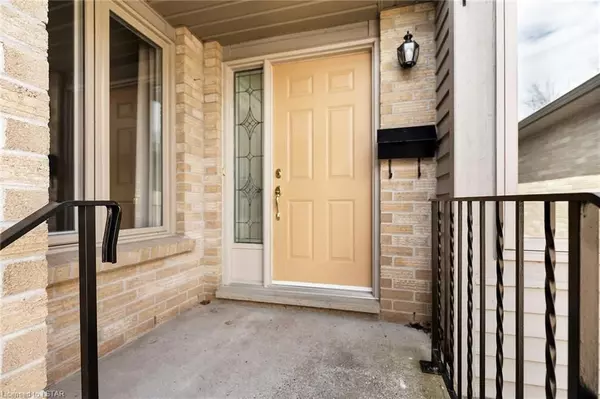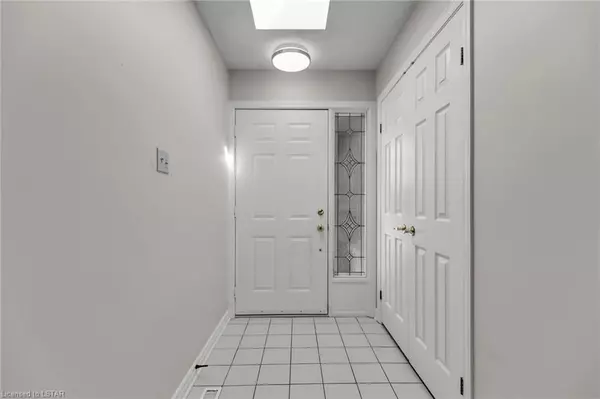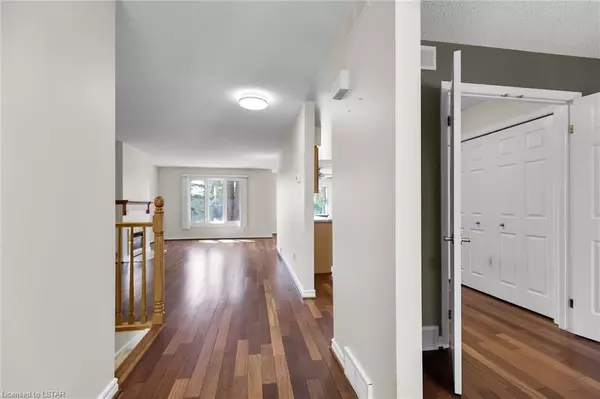
2 Beds
3 Baths
2,860 SqFt
2 Beds
3 Baths
2,860 SqFt
Key Details
Property Type Condo
Sub Type Condo Townhouse
Listing Status Pending
Purchase Type For Sale
Approx. Sqft 1600-1799
Square Footage 2,860 sqft
Price per Sqft $206
MLS Listing ID X8257218
Style Bungalow
Bedrooms 2
HOA Fees $336
Annual Tax Amount $3,813
Tax Year 2023
Property Description
Location
Province ON
County Middlesex
Zoning R5-2
Rooms
Family Room No
Basement Full
Kitchen 1
Interior
Interior Features Workbench
Cooling Central Air
Fireplaces Number 1
Inclusions 2nd washer/dryer in lower level, shelving, work bench, and wine racks in lower level
Exterior
Garage Private Double
Garage Spaces 4.0
Pool None
Community Features Public Transit
Amenities Available Visitor Parking
Roof Type Shingles
Total Parking Spaces 4
Building
Locker None
New Construction false
Others
Senior Community Yes
Pets Description Restricted

"My job is to find and attract mastery-based agents to the office, protect the culture, and make sure everyone is happy! "
130 King St. W. Unit 1800B, M5X1E3, Toronto, Ontario, Canada

