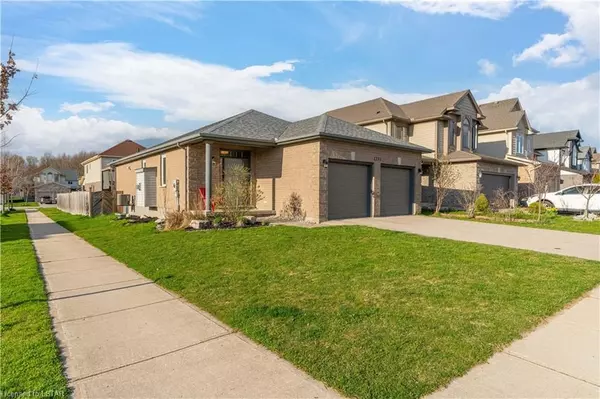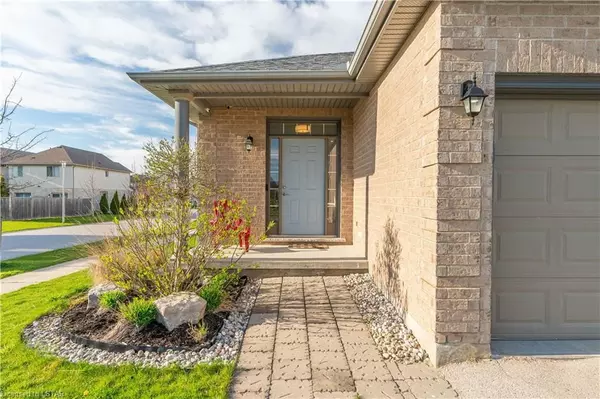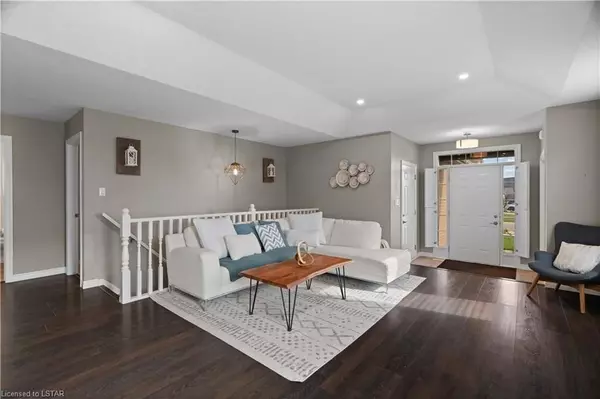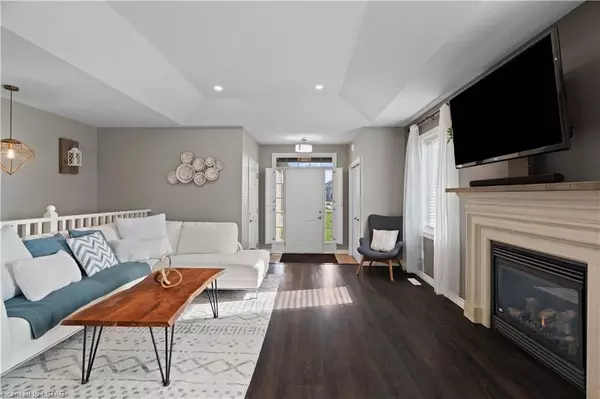
3 Beds
3 Baths
2,275 SqFt
3 Beds
3 Baths
2,275 SqFt
Key Details
Property Type Single Family Home
Sub Type Detached
Listing Status Pending
Purchase Type For Sale
Square Footage 2,275 sqft
Price per Sqft $329
MLS Listing ID X8283434
Style Bungalow
Bedrooms 3
Annual Tax Amount $4,149
Tax Year 2023
Property Description
Spacious living room showcasing trey ceilings, potlights and a gas fireplace. Kitchen includes a wrap around butcher block countertop, marble mosaic backsplash, stainless steel appliances and a large pantry. The dining area features barn doors leading to the backyard two-tiered deck. Upper tier provides a sun shade for a relaxation corner. Lower tier provides a large entertainment area complete with an outdoor bar. The remaining main floor consists of 2 bedrooms and 2 bathrooms. The master bedroom boasts a double door entry, walk-in-closet and ensuite with glass shower.
Heading down to the lower level you will find a family room with a wall entertainment unit & fireplace, a third bedroom, third bathroom and office (accent wall with fireplace and built-in desk). Prime corner lot in a family-friendly neighbourhood that is close to schools, shopping, community centre and parks. A short drive to UWO and University Hospital.
Location
Province ON
County Middlesex
Zoning R1-3(8)
Rooms
Family Room No
Basement Full
Kitchen 1
Separate Den/Office 1
Interior
Cooling Central Air
Inclusions gas fireplace, two electric fireplaces, built in desks
Exterior
Garage Private Double
Garage Spaces 4.0
Pool None
Roof Type Shingles
Total Parking Spaces 4
Building
Foundation Poured Concrete
New Construction false
Others
Senior Community Yes

"My job is to find and attract mastery-based agents to the office, protect the culture, and make sure everyone is happy! "
130 King St. W. Unit 1800B, M5X1E3, Toronto, Ontario, Canada






