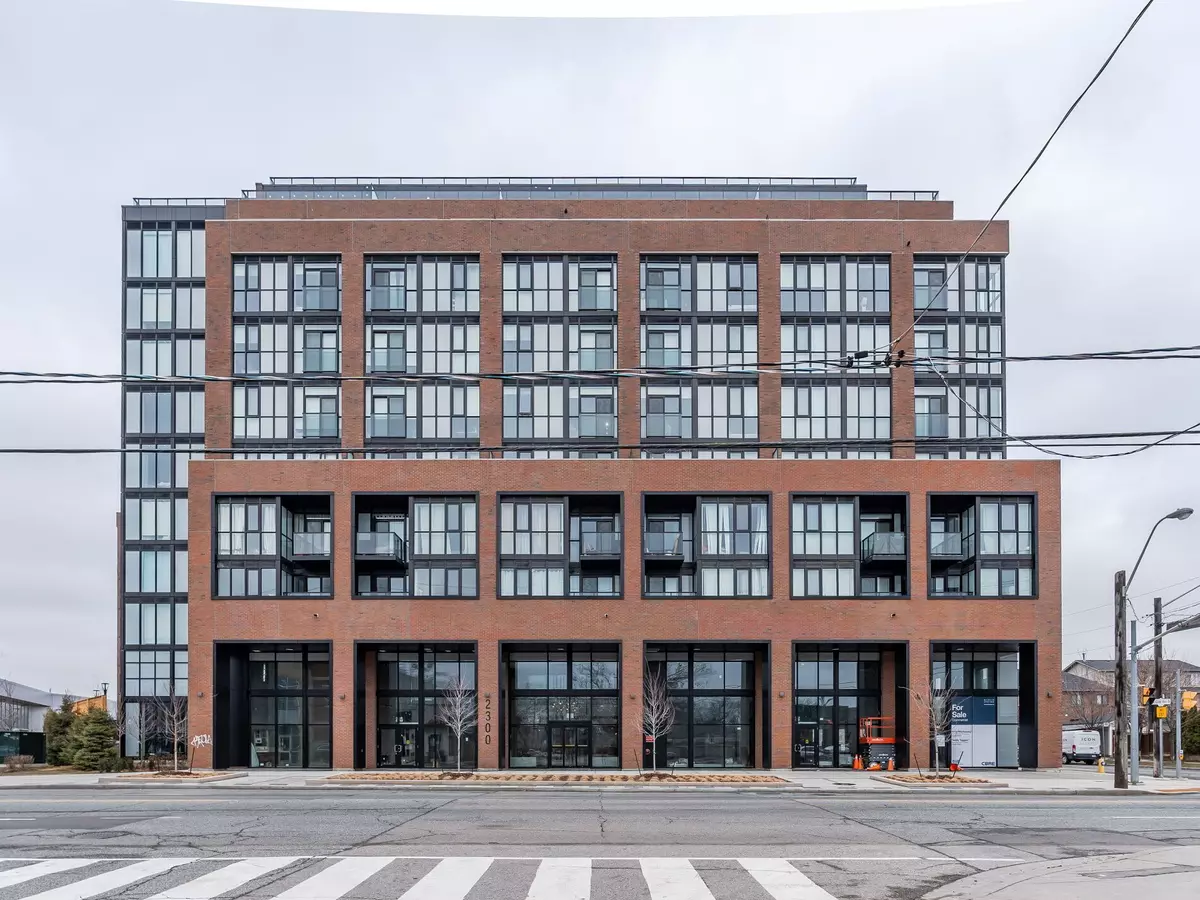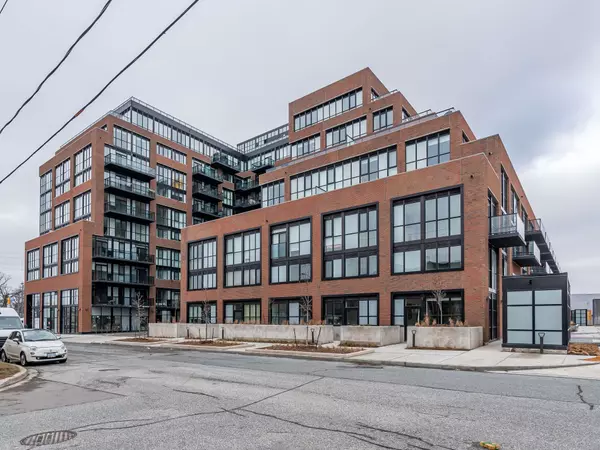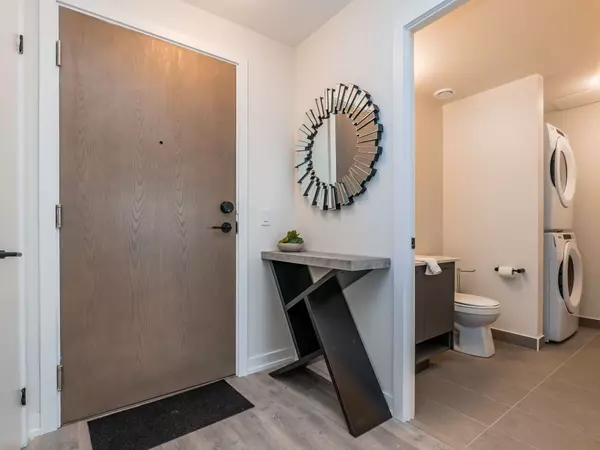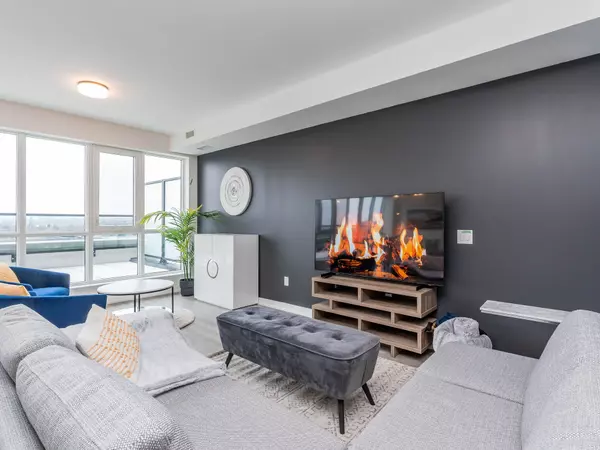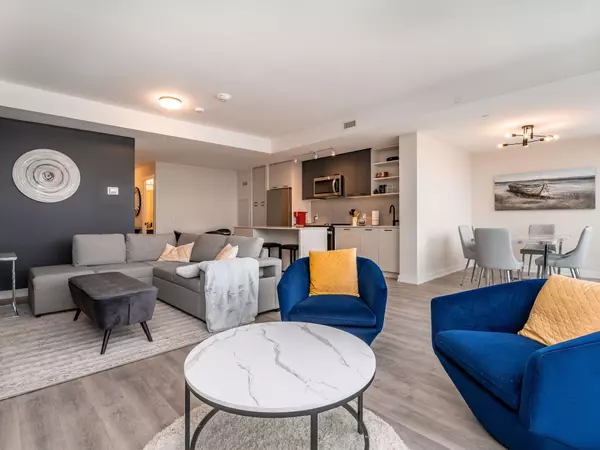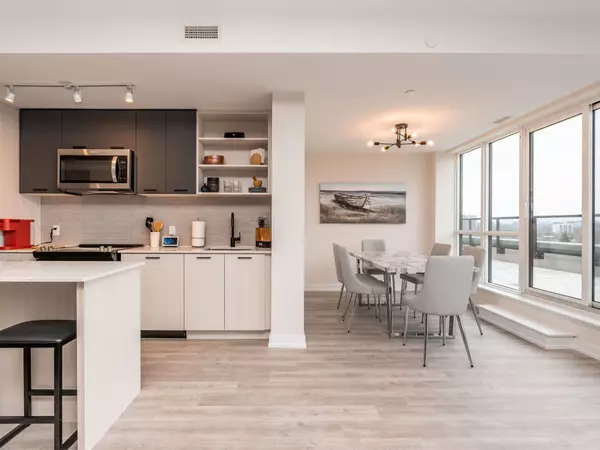3 Beds
3 Baths
3 Beds
3 Baths
Key Details
Property Type Condo
Sub Type Condo Apartment
Listing Status Active
Purchase Type For Sale
Approx. Sqft 1400-1599
MLS Listing ID W9376441
Style Multi-Level
Bedrooms 3
HOA Fees $969
Annual Tax Amount $6,116
Tax Year 2024
Property Description
Location
Province ON
County Toronto
Community Junction Area
Area Toronto
Region Junction Area
City Region Junction Area
Rooms
Family Room Yes
Basement None
Kitchen 1
Separate Den/Office 1
Interior
Interior Features Accessory Apartment
Cooling Central Air
Fireplace No
Heat Source Gas
Exterior
Parking Features Underground
Exposure South
Total Parking Spaces 1
Building
Story 07
Unit Features Golf,Hospital,Library,Public Transit,Rec./Commun.Centre,Terraced
Locker Owned
Others
Pets Allowed Restricted
"My job is to find and attract mastery-based agents to the office, protect the culture, and make sure everyone is happy! "
130 King St. W. Unit 1800B, M5X1E3, Toronto, Ontario, Canada

