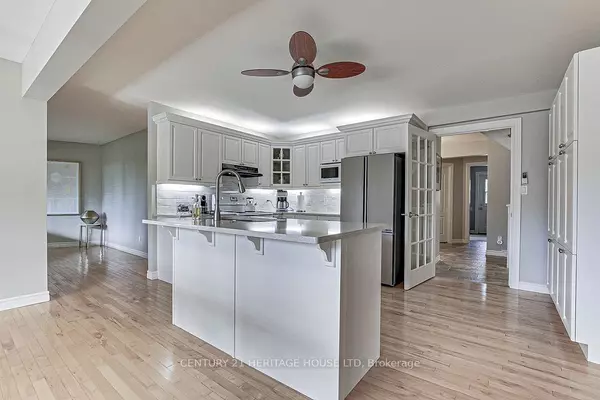
5 Beds
5 Baths
5 Beds
5 Baths
Key Details
Property Type Single Family Home
Sub Type Detached
Listing Status Active
Purchase Type For Sale
Approx. Sqft 3500-5000
MLS Listing ID X9390536
Style 2-Storey
Bedrooms 5
Annual Tax Amount $8,508
Tax Year 2024
Property Description
Location
Province ON
County Elgin
Area Port Stanley
Region Port Stanley
City Region Port Stanley
Rooms
Family Room Yes
Basement Finished, Separate Entrance
Kitchen 3
Interior
Interior Features Auto Garage Door Remote, Central Vacuum, ERV/HRV, Water Heater Owned, Generator - Partial, Intercom, Sump Pump
Cooling Central Air
Fireplaces Type Living Room, Other
Fireplace Yes
Heat Source Gas
Exterior
Exterior Feature Deck, Landscaped, Year Round Living
Garage Private
Garage Spaces 10.0
Pool None
View Clear, Pasture
Roof Type Metal
Topography Open Space,Dry
Total Parking Spaces 12
Building
Unit Features Clear View,Cul de Sac/Dead End
Foundation Poured Concrete
Others
Security Features Alarm System,Carbon Monoxide Detectors,Smoke Detector

"My job is to find and attract mastery-based agents to the office, protect the culture, and make sure everyone is happy! "
130 King St. W. Unit 1800B, M5X1E3, Toronto, Ontario, Canada






