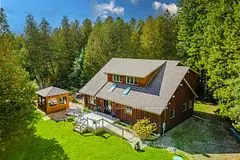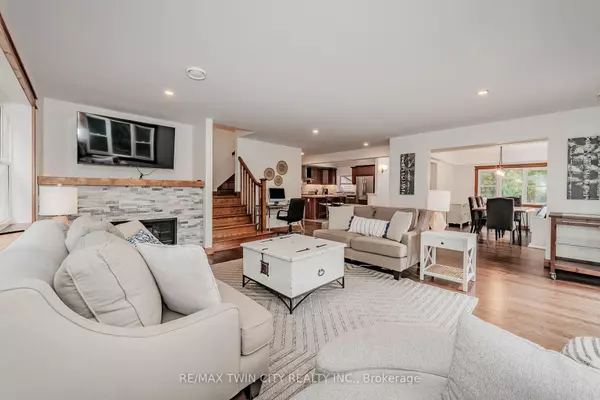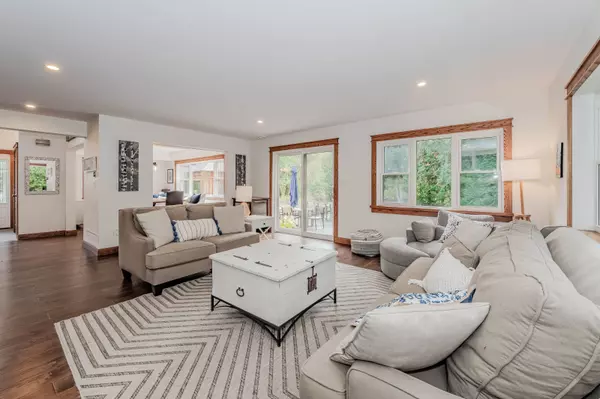
3 Beds
3 Baths
0.5 Acres Lot
3 Beds
3 Baths
0.5 Acres Lot
Key Details
Property Type Single Family Home
Sub Type Detached
Listing Status Pending
Purchase Type For Sale
Approx. Sqft 2000-2500
MLS Listing ID X9391723
Style 1 1/2 Storey
Bedrooms 3
Annual Tax Amount $7,059
Tax Year 2024
Lot Size 0.500 Acres
Property Description
Location
Province ON
County Wellington
Area Rural Puslinch
Rooms
Family Room No
Basement None
Kitchen 1
Interior
Interior Features Ventilation System, Water Heater Owned, Water Softener, Workbench, Wheelchair Access, Accessory Apartment
Cooling Central Air
Fireplaces Type Natural Gas
Fireplace Yes
Heat Source Gas
Exterior
Exterior Feature Deck, Patio, Recreational Area, Year Round Living
Garage Private
Garage Spaces 8.0
Pool None
Waterfront Yes
Waterfront Description Direct
View River, Trees/Woods, Forest
Roof Type Asphalt Shingle
Total Parking Spaces 9
Building
Unit Features River/Stream
Foundation Concrete

"My job is to find and attract mastery-based agents to the office, protect the culture, and make sure everyone is happy! "
130 King St. W. Unit 1800B, M5X1E3, Toronto, Ontario, Canada






