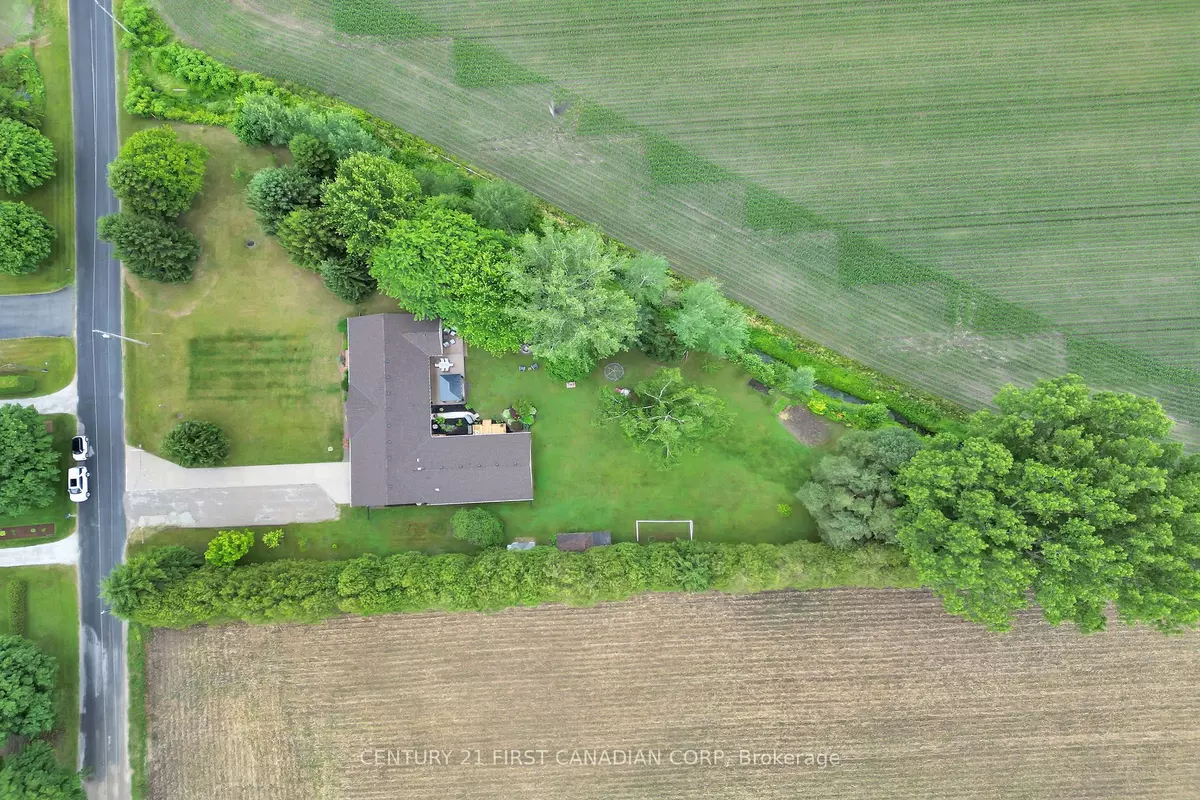Country living on a picturesque 1.8 acre lot with modern amenities, and a fully functioning in-law suite! Welcome to 25510 Silver Clay Line! A home that truly offers plenty of flexibility. Move in family members, lease out the in-law suite, or run your business out of the comfort of your own home. This incredible MULTI-GENERATIONAL 4 bed, 4 bath home is situated on a private country lot that is surrounded by mature trees, fields, and ravine. The main floor has been updated with a whopping 3,200s.f of living space. The main living area features an expansive open concept layout that provides loads of warmth, and country charm. The oversized dining room has a sliding patio door that leads to your large composite deck, which is perfect for entertaining family and friends on warm summer nights. The primary suite features a generous bedroom, 3 closets, and an updated 4pc ensuite. The other 2 bedrooms are also generously sized, and share a 3pc bathroom. Step inside to the private in-law suite, where you will immediately be drawn to the stunning vaulted ceilings, and oversized windows with incredible views of your picturesque backyard. This suite provides a full kitchen with stainless steel appliances, a large family room, and another primary bedroom with a walk-in-closet, and a 4pc bathroom. A huge bonus that this home offers is big ticket items have recently been updated. Including: furnace 2024, septic tank and weeping bed 2024, basement waterproofed 2024, primary bathroom vanity 2024, deck on in-law suite completed 2023, shingles and eaves-through 2022, composite deck on main home side completed in 2022. The A1 zoning is perfect for a hobby farm enthusiast, or a family looking to relocate outside of city limits. Just minutes to highway 401, and a 30 minute drive to London and St. Thomas. Come experience the incredible possibilities that this home offers - book your showing today!








