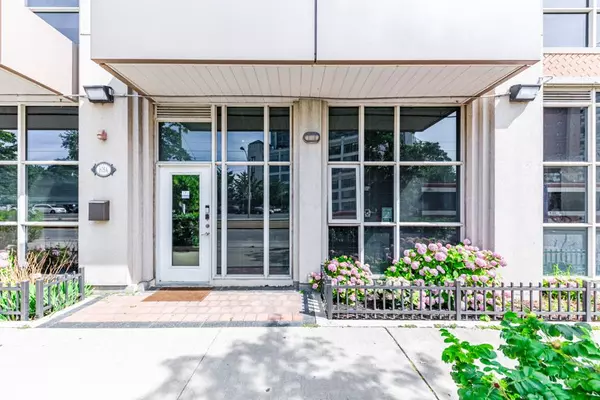1 Bed
1 Bath
1 Bed
1 Bath
Key Details
Property Type Condo
Sub Type Condo Apartment
Listing Status Active
Purchase Type For Sale
Approx. Sqft 800-899
Subdivision Niagara
MLS Listing ID C9395173
Style Apartment
Bedrooms 1
HOA Fees $577
Annual Tax Amount $3,011
Tax Year 2024
Property Sub-Type Condo Apartment
Property Description
Location
Province ON
County Toronto
Community Niagara
Area Toronto
Rooms
Family Room No
Basement None
Kitchen 1
Interior
Interior Features None
Cooling Central Air
Fireplace No
Heat Source Gas
Exterior
Exterior Feature Security Gate
Parking Features Mutual
Garage Spaces 1.0
Waterfront Description None
View City, Skyline
Topography Level
Exposure South
Total Parking Spaces 1
Building
Story 1
Unit Features Public Transit,Rec./Commun.Centre
Foundation Unknown
Locker Owned
Others
Security Features Alarm System,Concierge/Security
Pets Allowed Restricted
"My job is to find and attract mastery-based agents to the office, protect the culture, and make sure everyone is happy! "
130 King St. W. Unit 1800B, M5X1E3, Toronto, Ontario, Canada






