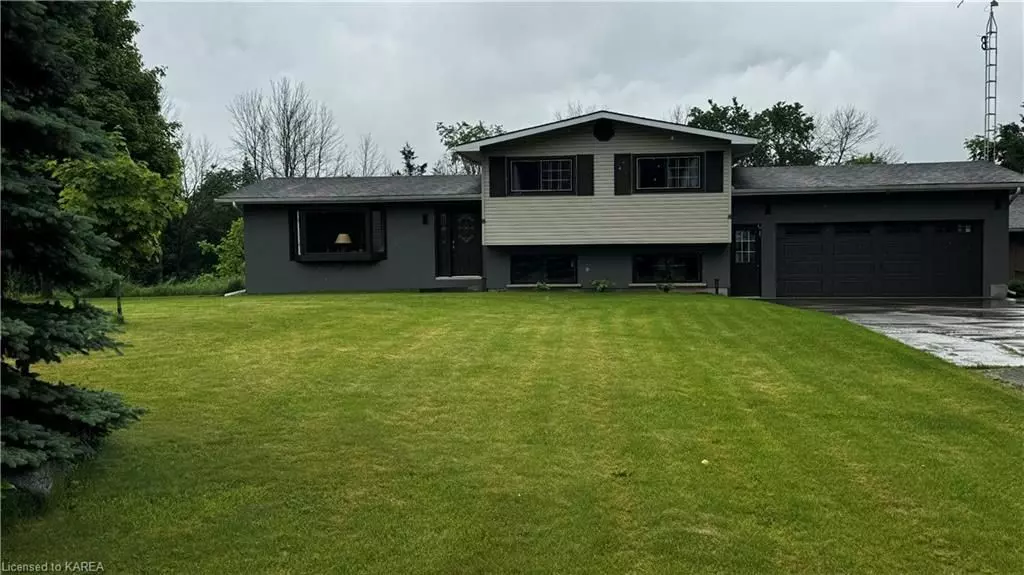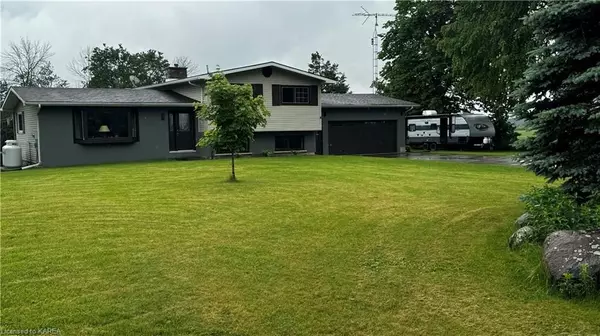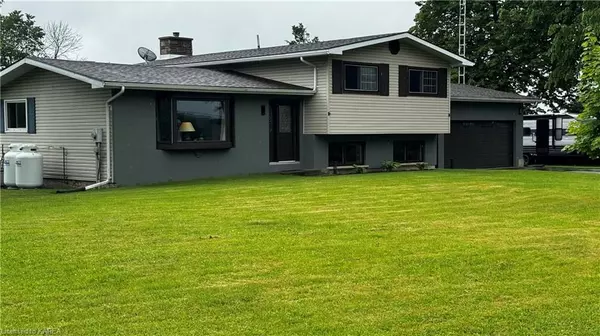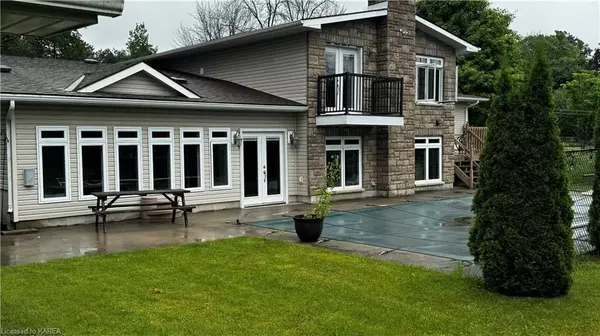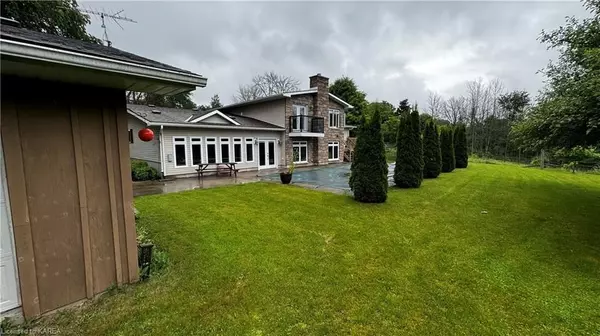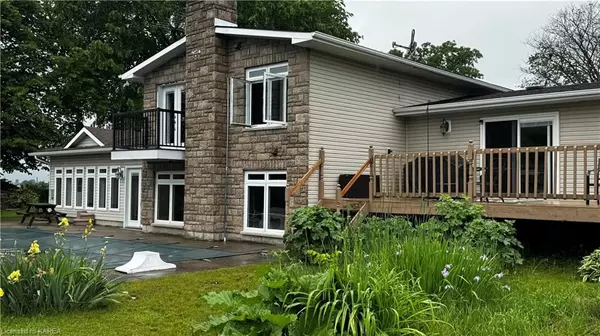
3 Beds
3 Baths
2,649 SqFt
3 Beds
3 Baths
2,649 SqFt
Key Details
Property Type Single Family Home
Sub Type Detached
Listing Status Active
Purchase Type For Sale
Square Footage 2,649 sqft
Price per Sqft $282
MLS Listing ID X9410872
Style Other
Bedrooms 3
Annual Tax Amount $3,153
Tax Year 2023
Lot Size 0.500 Acres
Property Description
Location
Province ON
County Lennox & Addington
Area Greater Napanee
Rooms
Basement Walk-Out, Partially Finished
Kitchen 1
Interior
Interior Features Other, Sewage Pump, Water Softener, Central Vacuum
Cooling Central Air
Fireplace Yes
Heat Source Propane
Exterior
Exterior Feature Deck, TV Tower/Antenna
Garage Front Yard Parking
Garage Spaces 6.0
Pool Inground
Waterfront No
View Forest
Roof Type Asphalt Shingle
Total Parking Spaces 6
Building
Foundation Concrete Block
New Construction false
Others
Security Features Carbon Monoxide Detectors,Smoke Detector

"My job is to find and attract mastery-based agents to the office, protect the culture, and make sure everyone is happy! "
130 King St. W. Unit 1800B, M5X1E3, Toronto, Ontario, Canada

