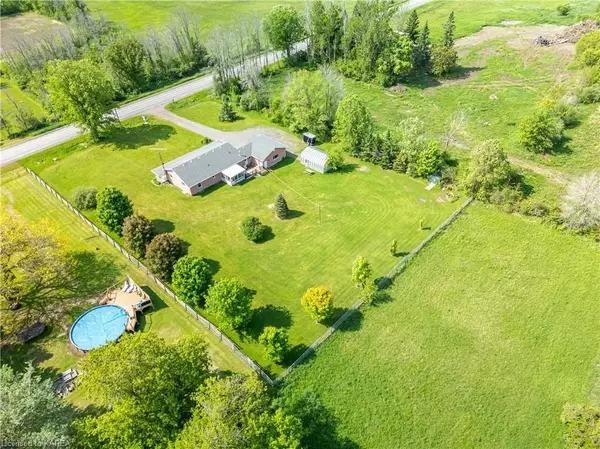
3 Beds
3 Baths
1,689 SqFt
3 Beds
3 Baths
1,689 SqFt
Key Details
Property Type Single Family Home
Sub Type Detached
Listing Status Active
Purchase Type For Sale
Square Footage 1,689 sqft
Price per Sqft $429
MLS Listing ID X9410454
Style Bungalow
Bedrooms 3
Annual Tax Amount $4,759
Tax Year 2023
Lot Size 0.500 Acres
Property Description
Inside, the open-concept living and dining areas are filled with natural light, creating a warm and inviting atmosphere. The well-appointed kitchen features modern appliances, ample storage, and a convenient breakfast bar, making it a chef's delight.
The three generously sized bedrooms offer peaceful retreats, with the master suite boasting its own ensuite bathroom for added privacy. An additional full bathroom and a handy half-bath ensure comfort for family and guests.
A standout feature is the large 2-car attached garage, providing ample space for vehicles and storage. For those needing more space for hobbies or storage, the property also includes a standalone metal garage/workshop, perfect for car enthusiasts, DIY projects, or outdoor equipment storage.
Adding to the home's charm is a beautiful sunroom off the back of the house, perfect for enjoying your morning coffee, reading a book, or soaking in the surrounding natural beauty. The expansive 1.3-acre lot offers ample room for outdoor activities, gardening, or simply enjoying the natural surroundings.
This home boasts an ICF foundation up to the roofline, ensuring excellent insulation and energy efficiency. The heated basement floors and garage floors add an extra layer of comfort, making this home a true haven in all seasons.
Located minutes from Napanee, you'll enjoy the convenience of nearby shopping, dining, and recreational opportunities while coming home to your private oasis.
Don't miss this incredible opportunity to own a piece of paradise. Schedule your showing today and experience all this wonderful property has to offer!
Location
Province ON
County Lennox & Addington
Area Greater Napanee
Rooms
Basement Unfinished, Full
Kitchen 1
Interior
Interior Features Water Heater, Sump Pump, Air Exchanger
Cooling Central Air
Fireplace Yes
Heat Source Oil
Exterior
Exterior Feature Deck, Porch, Privacy, Year Round Living
Garage Private, Other
Garage Spaces 10.0
Pool None
Waterfront No
View Pasture
Roof Type Asphalt Shingle
Total Parking Spaces 12
Building
Unit Features Hospital,Fenced Yard
New Construction false
Others
Security Features Smoke Detector

"My job is to find and attract mastery-based agents to the office, protect the culture, and make sure everyone is happy! "
130 King St. W. Unit 1800B, M5X1E3, Toronto, Ontario, Canada






