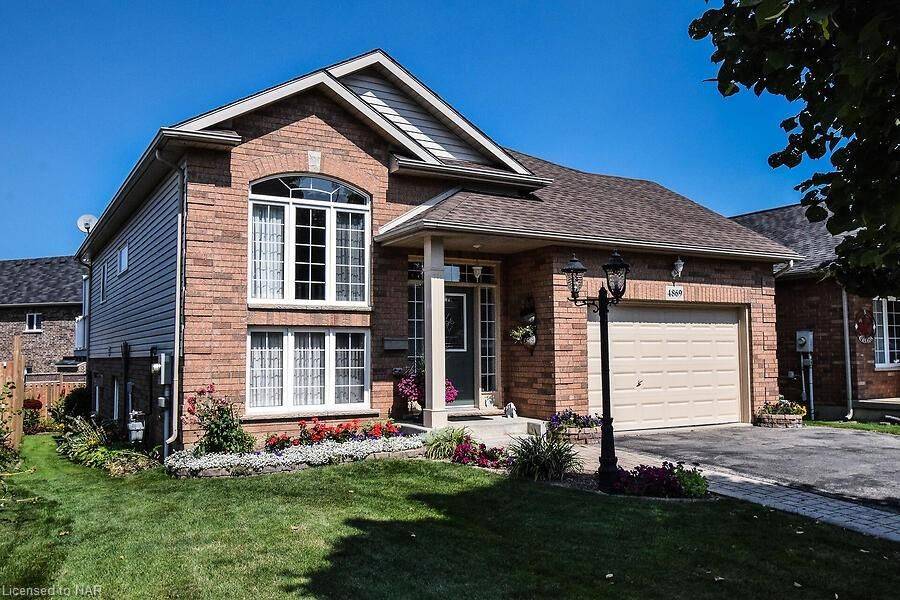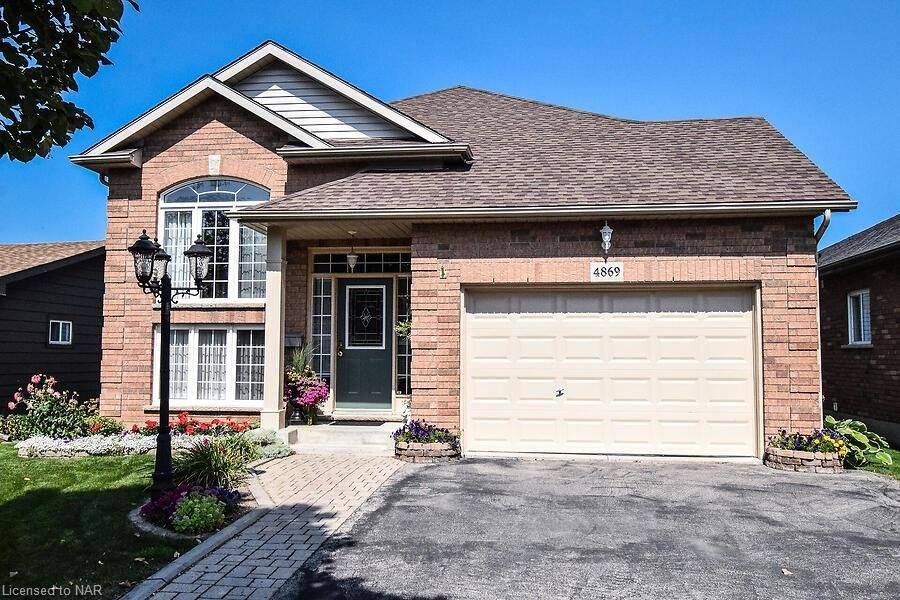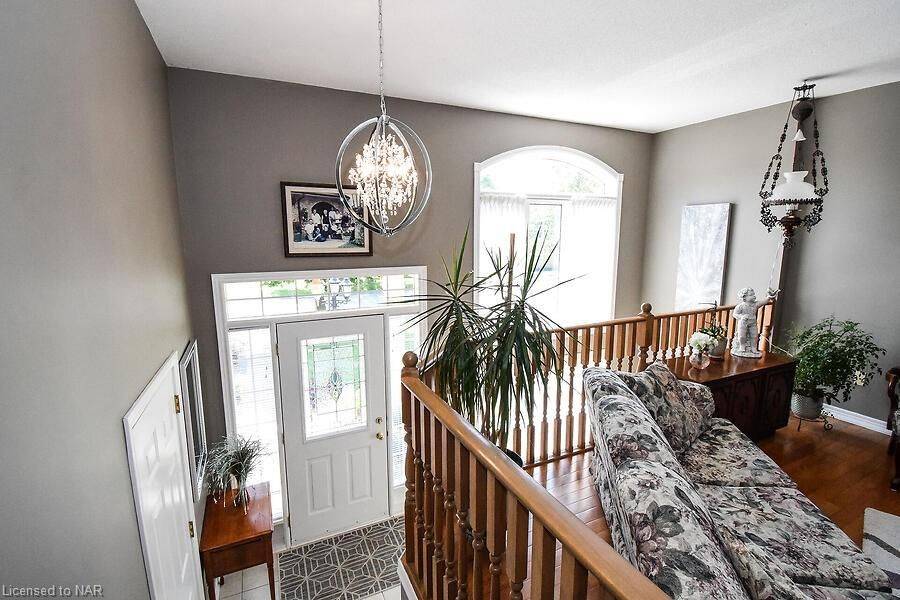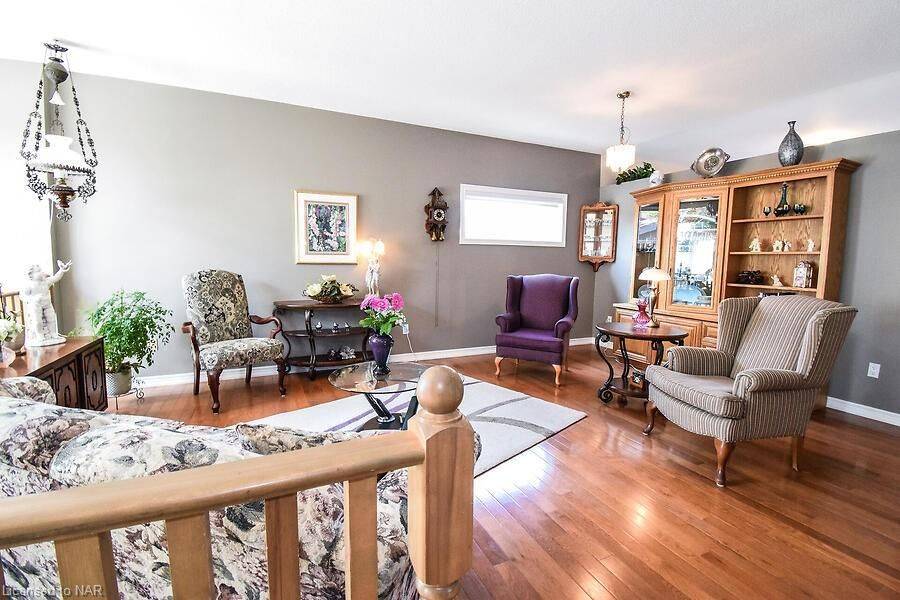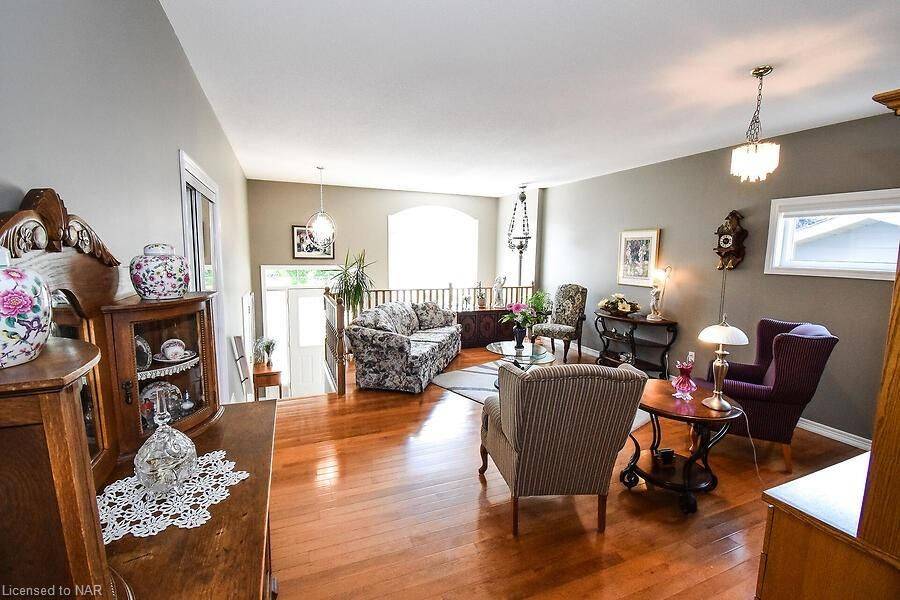3 Beds
2 Baths
2,254 SqFt
3 Beds
2 Baths
2,254 SqFt
Key Details
Property Type Single Family Home
Sub Type Detached
Listing Status Pending
Purchase Type For Sale
Square Footage 2,254 sqft
Price per Sqft $377
Subdivision 982 - Beamsville
MLS Listing ID X9414459
Style Bungalow-Raised
Bedrooms 3
Building Age 16-30
Annual Tax Amount $5,202
Tax Year 2024
Property Sub-Type Detached
Property Description
1 1/2 car garage 4 car asphalt driveway. This property brags of pride of ownership!!
Location
Province ON
County Niagara
Community 982 - Beamsville
Area Niagara
Zoning R1
Rooms
Basement Walk-Out, Finished
Kitchen 1
Separate Den/Office 1
Interior
Interior Features Suspended Ceilings, Water Meter, Water Heater Owned, Central Vacuum
Cooling Central Air
Fireplaces Number 1
Inclusions Dishwasher, Negotiable
Laundry In Basement
Exterior
Exterior Feature Deck, Porch
Parking Features Front Yard Parking, Private, Other
Garage Spaces 1.5
Pool None
View Clear
Roof Type Asphalt Shingle
Lot Frontage 44.76
Lot Depth 100.29
Exposure North
Total Parking Spaces 5
Building
Foundation Poured Concrete
New Construction false
Others
Senior Community Yes
Security Features Smoke Detector
"My job is to find and attract mastery-based agents to the office, protect the culture, and make sure everyone is happy! "

