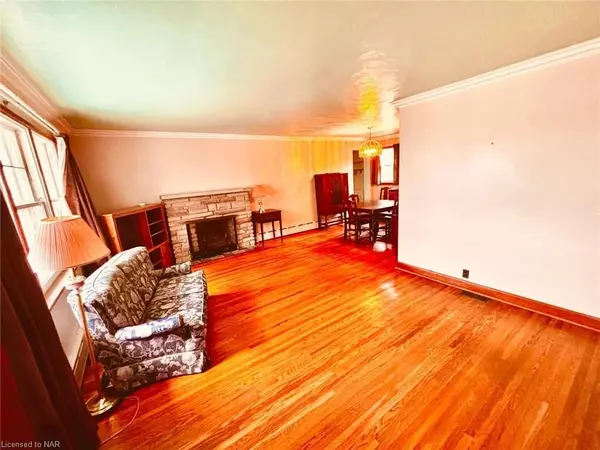
4 Beds
1 Bath
2,296 SqFt
4 Beds
1 Bath
2,296 SqFt
Key Details
Property Type Single Family Home
Sub Type Detached
Listing Status Pending
Purchase Type For Sale
Square Footage 2,296 sqft
Price per Sqft $185
MLS Listing ID X9414898
Style Other
Bedrooms 4
Annual Tax Amount $3,883
Tax Year 2024
Property Description
Location
Province ON
County Niagara
Zoning A1-153
Rooms
Basement Unfinished, Full
Kitchen 1
Interior
Interior Features Sump Pump
Cooling Window Unit(s)
Inclusions None
Laundry In Basement
Exterior
Exterior Feature Porch
Garage Private Double, Other, Other
Garage Spaces 8.0
Pool None
Roof Type Asphalt Shingle
Total Parking Spaces 8
Building
Lot Description Irregular Lot
Foundation Block
New Construction false
Others
Senior Community Yes

"My job is to find and attract mastery-based agents to the office, protect the culture, and make sure everyone is happy! "
130 King St. W. Unit 1800B, M5X1E3, Toronto, Ontario, Canada






