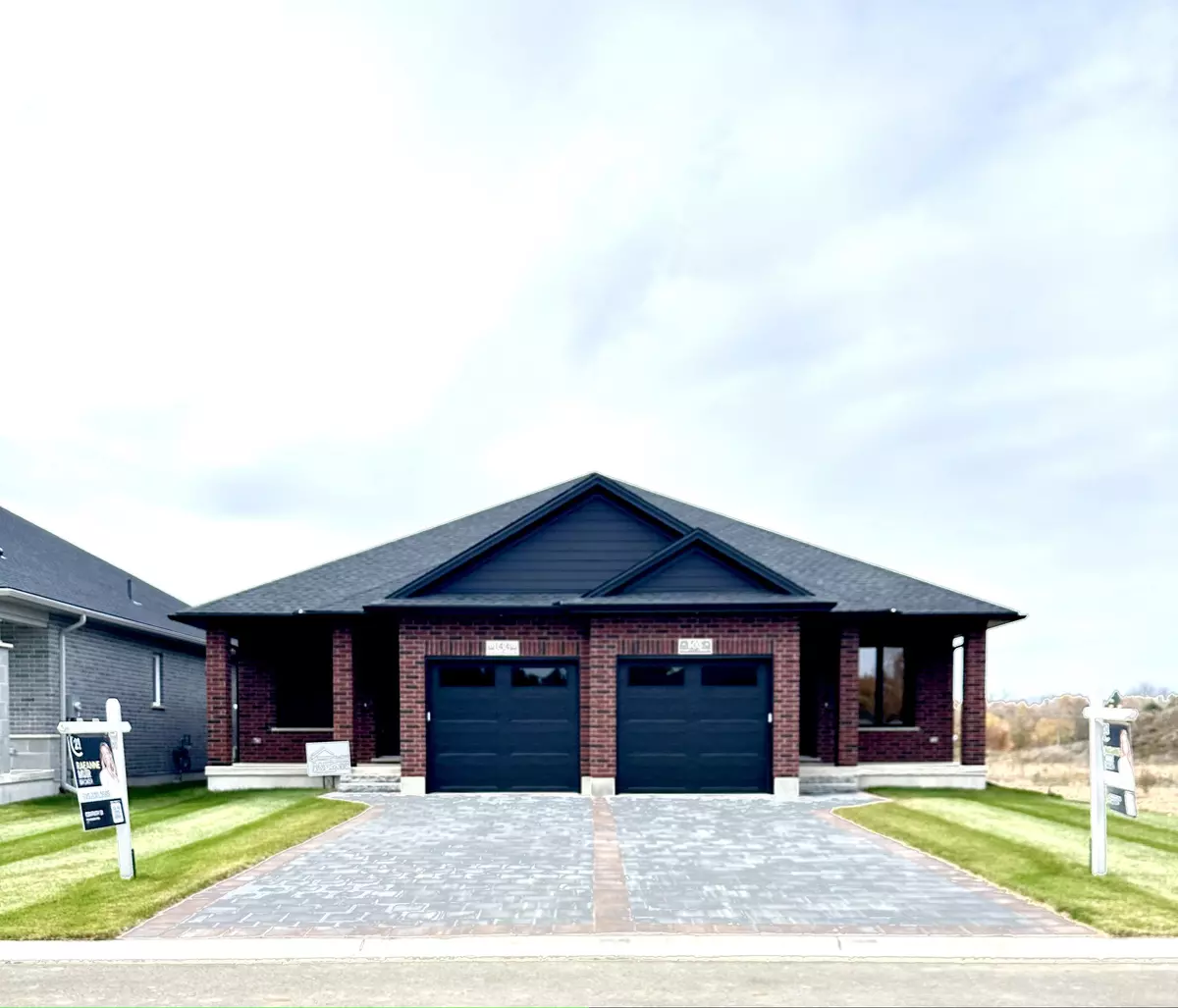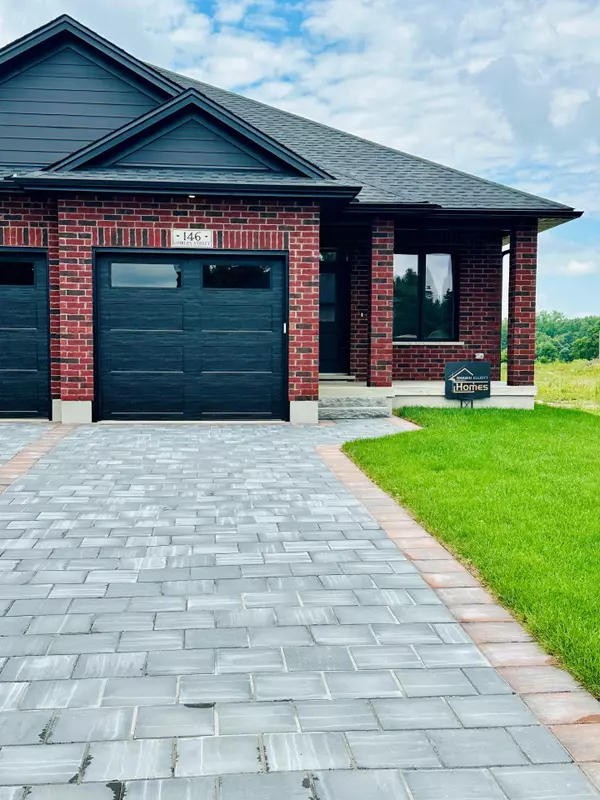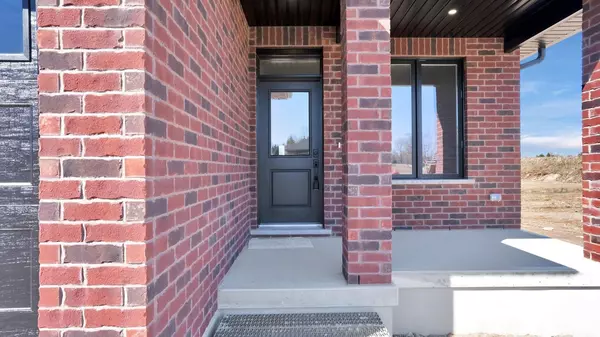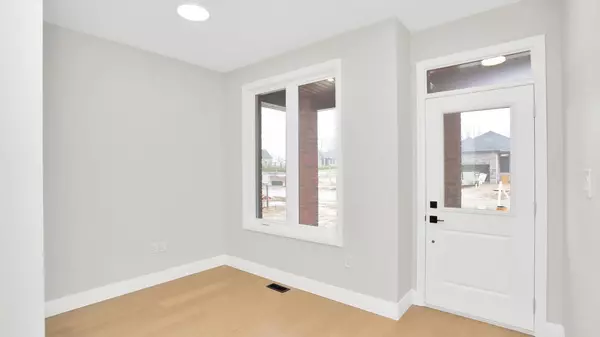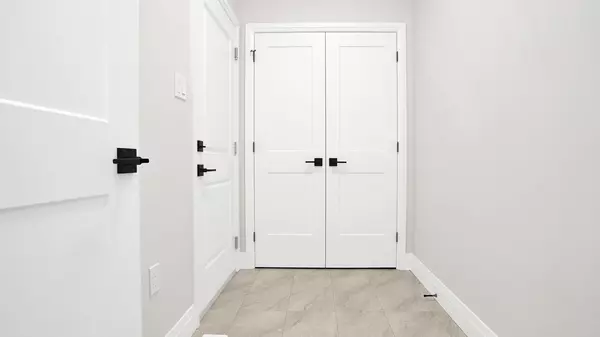2 Beds
3 Baths
2 Beds
3 Baths
Key Details
Property Type Single Family Home
Sub Type Semi-Detached
Listing Status Active
Purchase Type For Sale
Subdivision Thorndale
MLS Listing ID X9508931
Style Bungalow
Bedrooms 2
Tax Year 2024
Property Sub-Type Semi-Detached
Property Description
Location
Province ON
County Middlesex
Community Thorndale
Area Middlesex
Rooms
Family Room Yes
Basement Full, Finished
Kitchen 1
Separate Den/Office 2
Interior
Interior Features Water Treatment, Water Heater, Sump Pump, Auto Garage Door Remote
Cooling Central Air
Fireplace No
Heat Source Gas
Exterior
Parking Features Private Double
Garage Spaces 1.0
Pool None
Roof Type Asphalt Shingle
Lot Frontage 57.64
Lot Depth 124.96
Total Parking Spaces 3
Building
Foundation Concrete
Others
Virtual Tour https://youriguide.com/146_shirley_ave_london_on
"My job is to find and attract mastery-based agents to the office, protect the culture, and make sure everyone is happy! "
130 King St. W. Unit 1800B, M5X1E3, Toronto, Ontario, Canada

