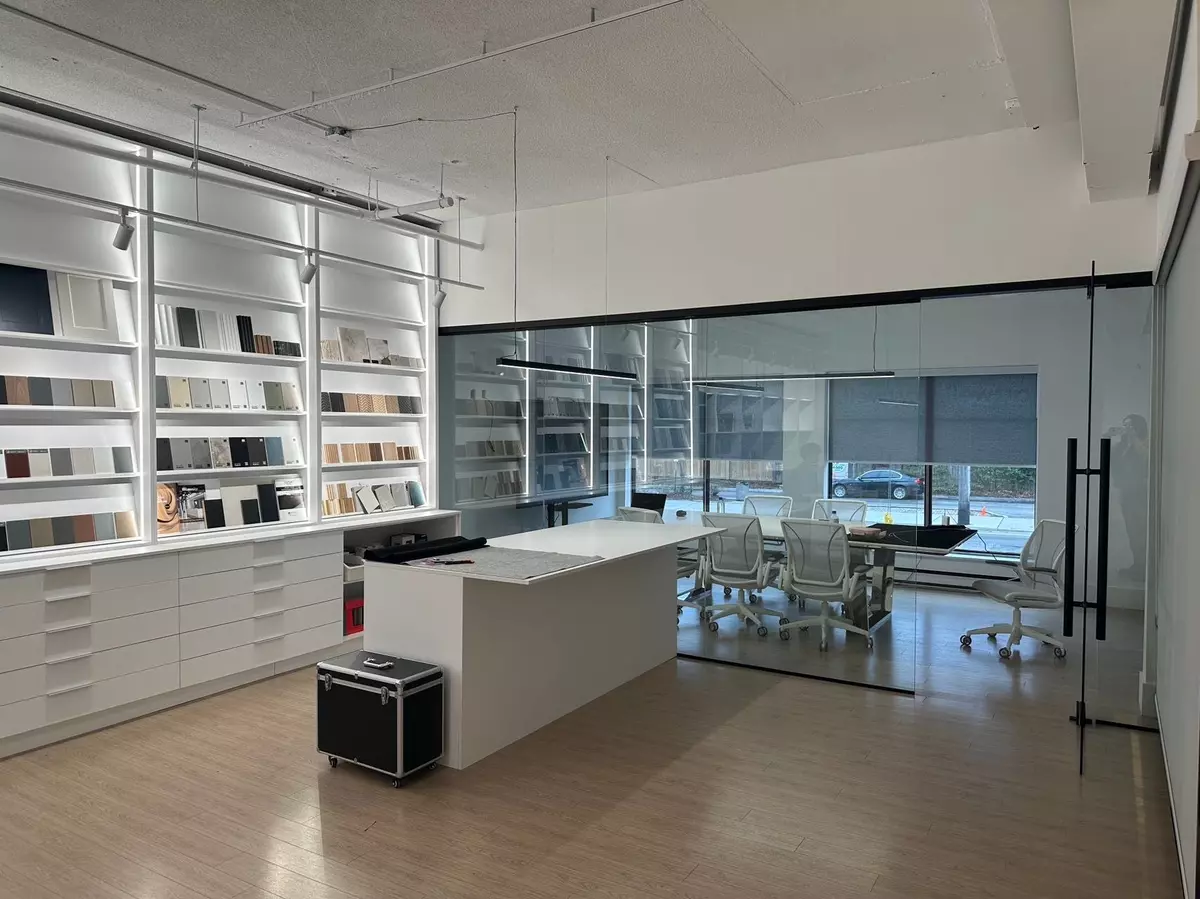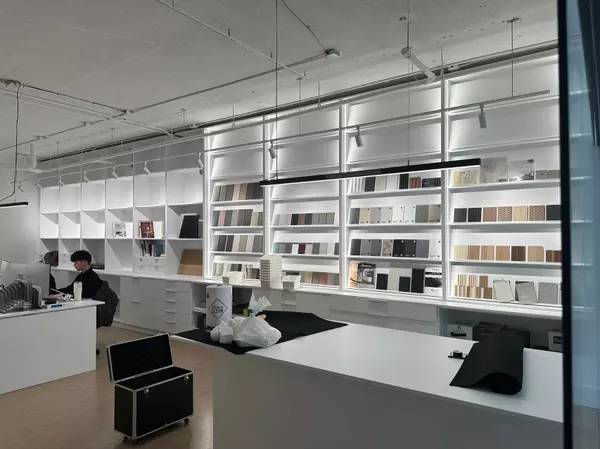REQUEST A TOUR If you would like to see this home without being there in person, select the "Virtual Tour" option and your agent will contact you to discuss available opportunities.
In-PersonVirtual Tour
$ 49
1,341 SqFt
$ 49
1,341 SqFt
Key Details
Property Type Commercial
Sub Type Office
Listing Status Active
Purchase Type For Rent
Square Footage 1,341 sqft
MLS Listing ID C9512091
Tax Year 2024
Property Description
Spectacular, Impressive Office Suite in Designers Walk Premier Building! Great street-facing suite with entry from Davenport and a back entrance to Designers Walk Lane. The unit is a few steps above grade. Ideal for architects and interior designers! This is a discounted gross lease(TMI and HST included), including hydro, TMI, and in-suite janitorial services. Sharing the space is also negotiable.
Location
Province ON
County Toronto
Community Annex
Area Toronto
Region Annex
City Region Annex
Interior
Cooling Yes
Exterior
Community Features Public Transit
Utilities Available Yes
Others
Security Features No
Listed by BAY STREET GROUP INC.
"My job is to find and attract mastery-based agents to the office, protect the culture, and make sure everyone is happy! "
130 King St. W. Unit 1800B, M5X1E3, Toronto, Ontario, Canada


