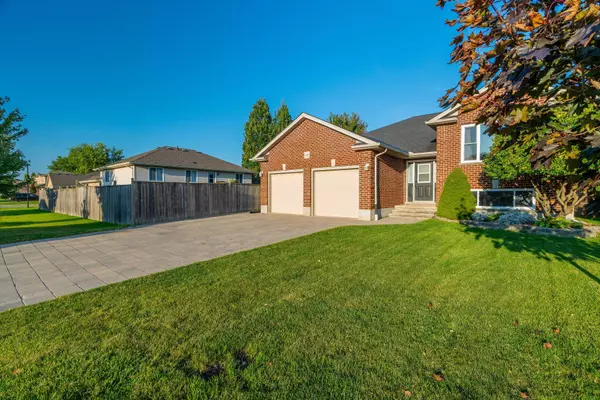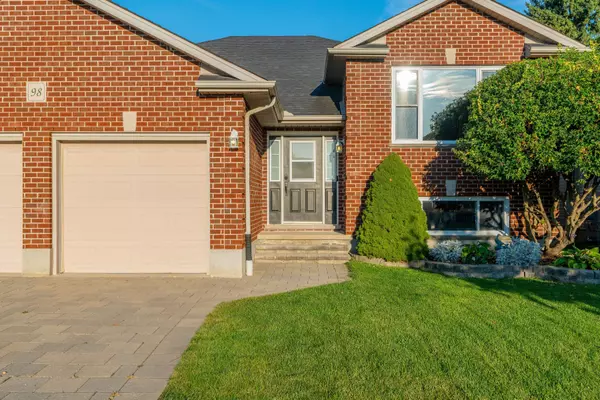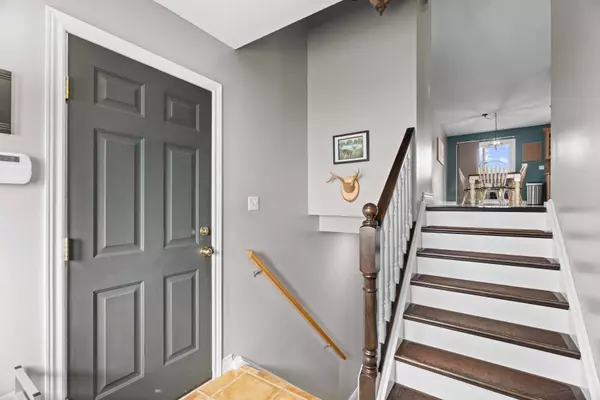Large move-in-ready home in the highly desirable North End of Strathroy awaits you! This spacious 3+3 bedroom, 3 bath property offers over 2500 sq ft of living space, combining comfort, convenience, and the room you've been craving, ready for you to make it your own. Enjoy the convenience of an attached two-car garage, with direct access to both the yard and foyer. The front yard is beautifully landscaped, complemented by a spacious driveway and an inviting front porch. Step inside the roomy landing that leads up into the open-concept, bright, and airy family room/dining room combination, showcasing high ceilings and an electric fireplace. The dining area flows into a generous eat-in kitchen, equipped with abundant storage and modern stainless steel appliances, offering plenty of space for meal prep and entertaining. The dining area opens effortlessly to a private deck overlooking an 18-foot above-ground pool, the perfect space for BBQs, relaxation, and entertaining. The main level features a storage closet, a 3-piece bathroom, and a convenient laundry space. It includes three generously sized bedrooms, with the serene primary bedroom featuring its own private 3 piece ensuite bathroom. The fully finished above-ground basement features high ceilings, large windows, two additional spacious bedrooms, a 3 piece bath, and a versatile bonus room that could easily serve as a 6th bedroom, home gym, or office. The fully fenced backyard is perfect for your kids, pets and also offers a convenient sand point for all your gardening needs. Conveniently located near Highway 402, this home provides easy access to grocery stores, Strathroy District Collegiate Institute, Alexandra Park, and the hospital. Plus, North Meadows Public Elementary School is just a 2-minute walk. Don't miss your chance to make this spectacular home yours! New furnace (2020), HWT (2017), Roof (2018), Windows (2019), All toilets (2020), Floors (2021), Pool (2022), LL Fireplace (2021), Garage furnace (2023)








