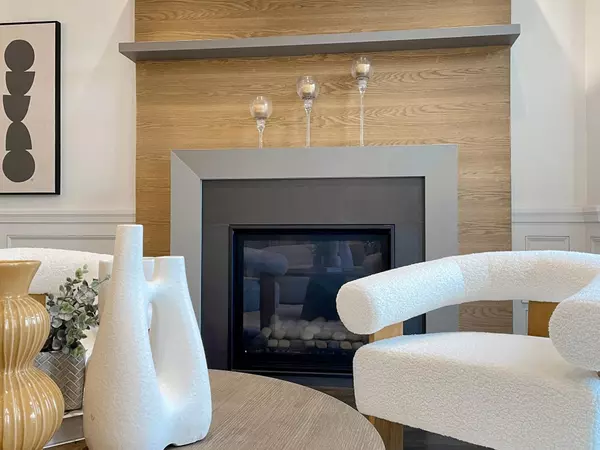5 Beds
5 Baths
5 Beds
5 Baths
Key Details
Property Type Single Family Home
Sub Type Detached
Listing Status Active
Purchase Type For Sale
Approx. Sqft 3500-5000
MLS Listing ID C9514358
Style 2-Storey
Bedrooms 5
Annual Tax Amount $13,565
Tax Year 2024
Property Description
Location
Province ON
County Toronto
Community Leaside
Area Toronto
Region Leaside
City Region Leaside
Rooms
Family Room Yes
Basement Finished with Walk-Out
Kitchen 1
Separate Den/Office 1
Interior
Interior Features Auto Garage Door Remote, Generator - Partial
Cooling Central Air
Fireplaces Number 3
Exterior
Parking Features Private
Garage Spaces 6.0
Pool None
Roof Type Shingles
Lot Frontage 35.58
Lot Depth 125.0
Total Parking Spaces 6
Building
Foundation Concrete
New Construction true
Others
Senior Community Yes
"My job is to find and attract mastery-based agents to the office, protect the culture, and make sure everyone is happy! "
130 King St. W. Unit 1800B, M5X1E3, Toronto, Ontario, Canada






