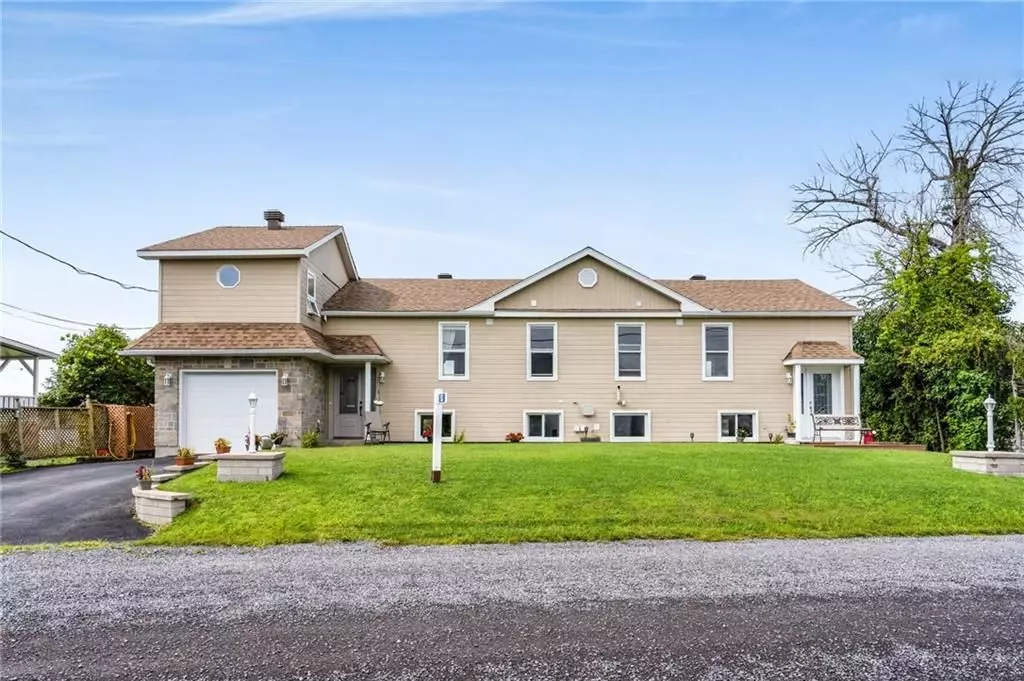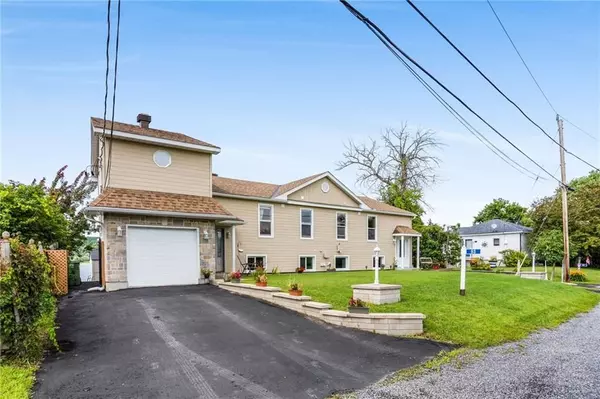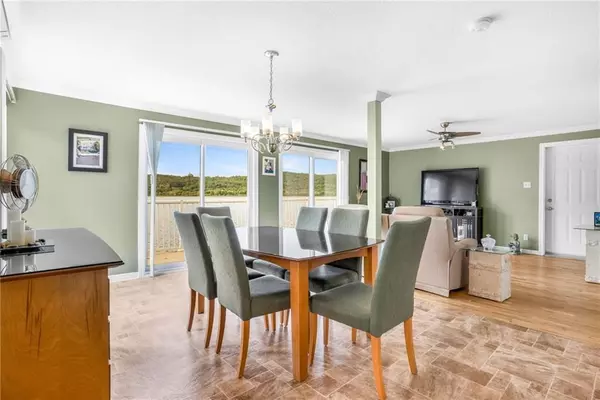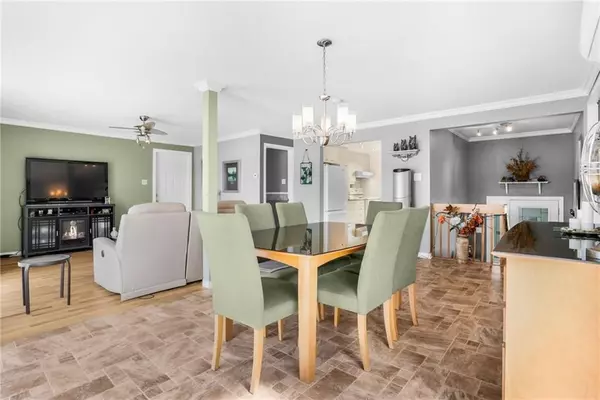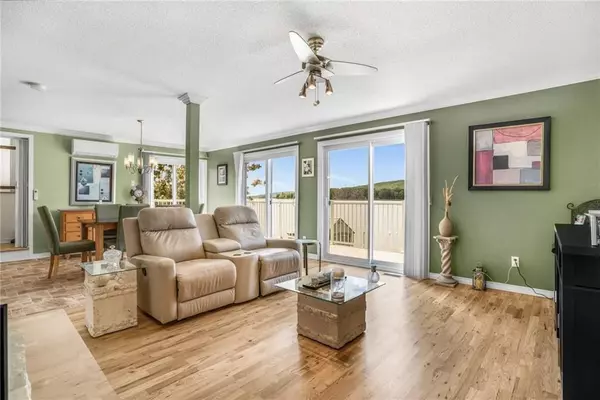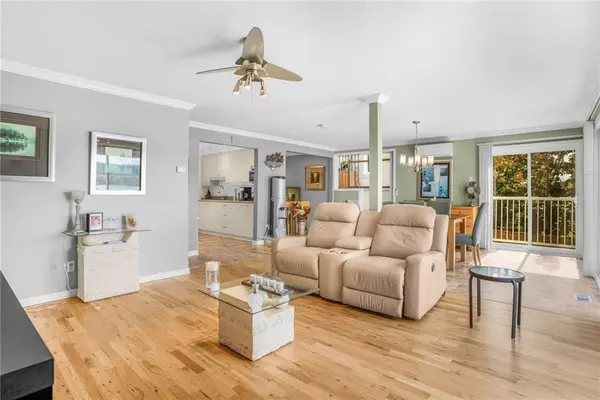4 Beds
3 Baths
4 Beds
3 Baths
Key Details
Property Type Single Family Home
Sub Type Detached
Listing Status Active Under Contract
Purchase Type For Sale
MLS Listing ID X9517239
Style Bungalow
Bedrooms 4
Annual Tax Amount $4,560
Tax Year 2023
Property Description
Location
Province ON
County Prescott And Russell
Community 614 - Champlain Twp
Area Prescott And Russell
Region 614 - Champlain Twp
City Region 614 - Champlain Twp
Rooms
Family Room Yes
Basement Full, Finished
Kitchen 2
Interior
Interior Features In-Law Suite
Cooling Other
Fireplace No
Heat Source Gas
Exterior
Parking Features Unknown
Garage Spaces 3.0
Pool None
View River
Roof Type Asphalt Shingle
Lot Depth 86.0
Total Parking Spaces 3
Building
Unit Features Beach,Waterfront
Foundation Concrete
Others
Security Features Unknown
"My job is to find and attract mastery-based agents to the office, protect the culture, and make sure everyone is happy! "
130 King St. W. Unit 1800B, M5X1E3, Toronto, Ontario, Canada

