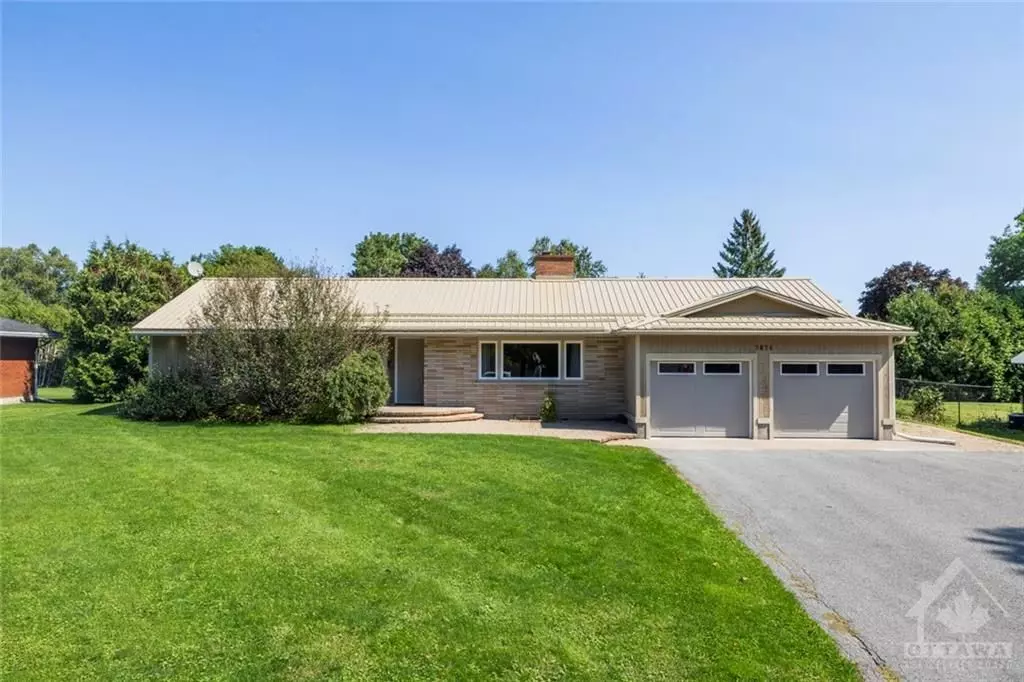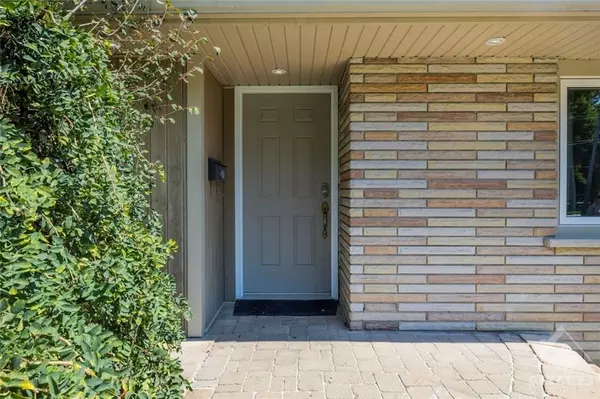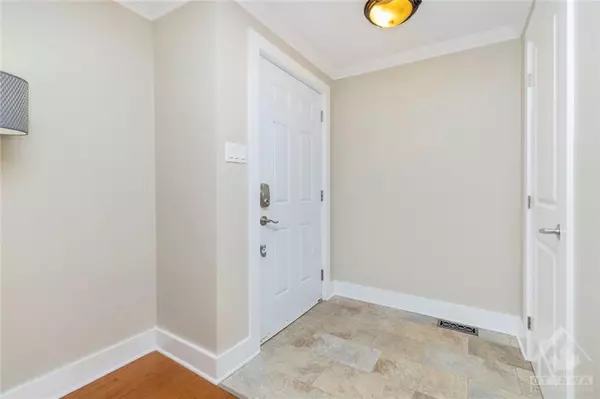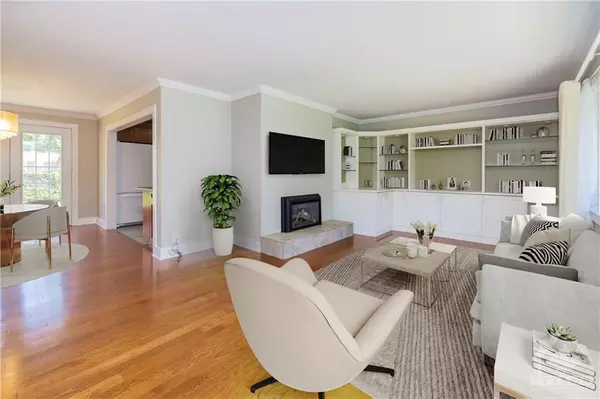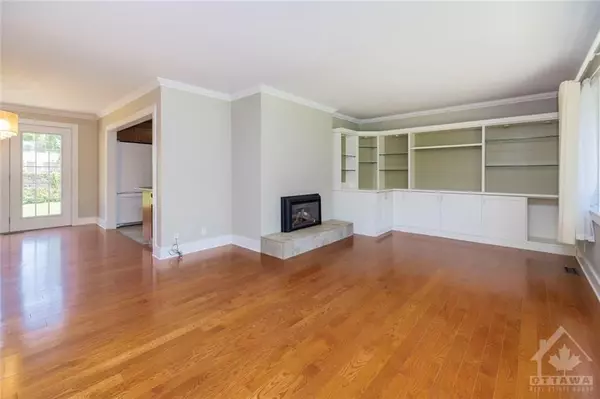
3 Beds
3 Baths
3 Beds
3 Baths
Key Details
Property Type Single Family Home
Sub Type Detached
Listing Status Active
Purchase Type For Sale
MLS Listing ID X9518174
Style Bungalow
Bedrooms 3
Annual Tax Amount $3,625
Tax Year 2024
Property Description
Location
Province ON
County Ottawa
Area 9101 - Carp
Rooms
Family Room No
Basement Full, Finished
Separate Den/Office 1
Interior
Interior Features Unknown
Cooling Central Air
Fireplaces Type Natural Gas
Fireplace Yes
Heat Source Gas
Exterior
Garage Inside Entry
Pool None
Roof Type Metal
Total Parking Spaces 8
Building
Unit Features Golf,Park
Foundation Block
Others
Security Features Unknown
Pets Description Unknown

"My job is to find and attract mastery-based agents to the office, protect the culture, and make sure everyone is happy! "
130 King St. W. Unit 1800B, M5X1E3, Toronto, Ontario, Canada

