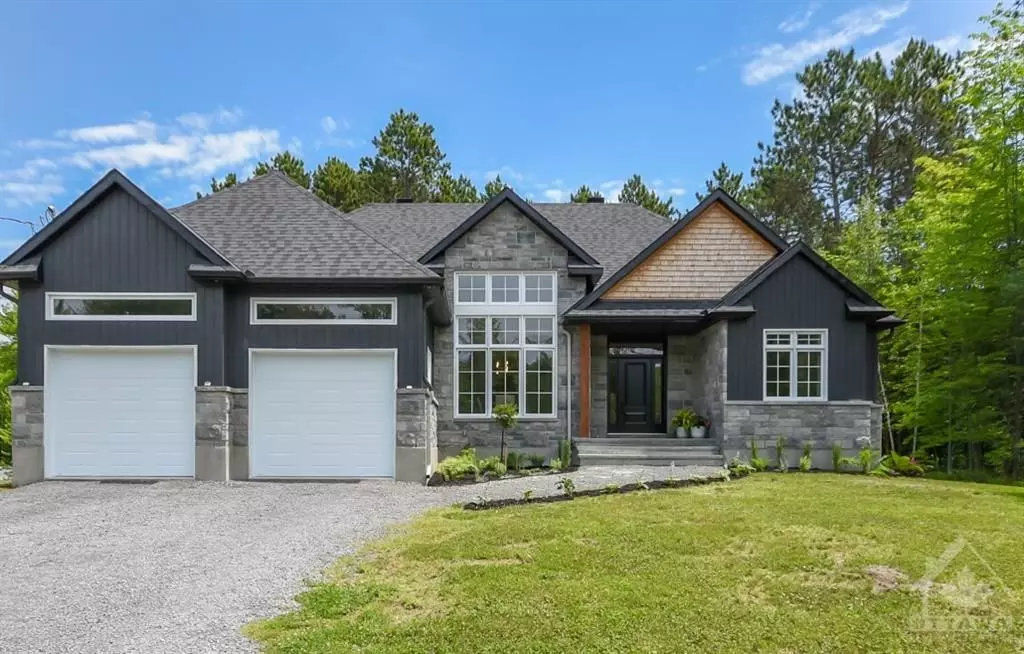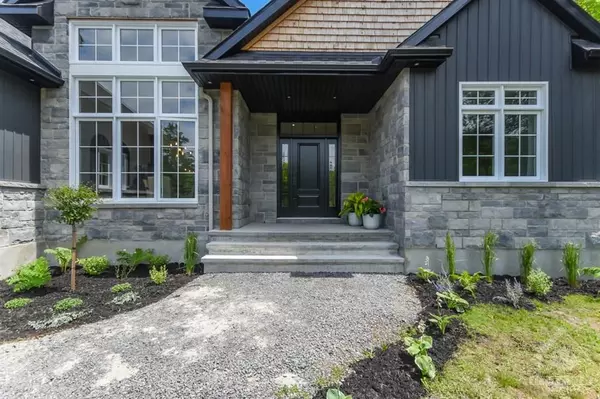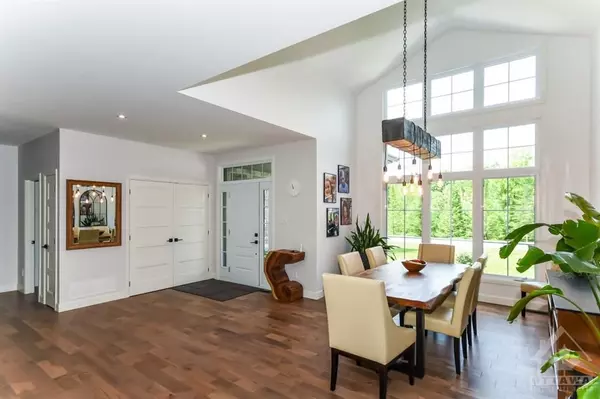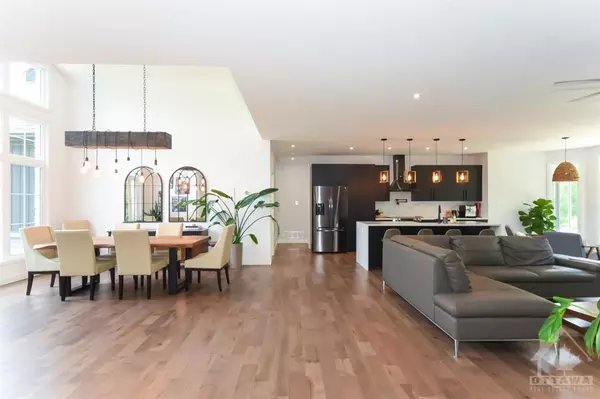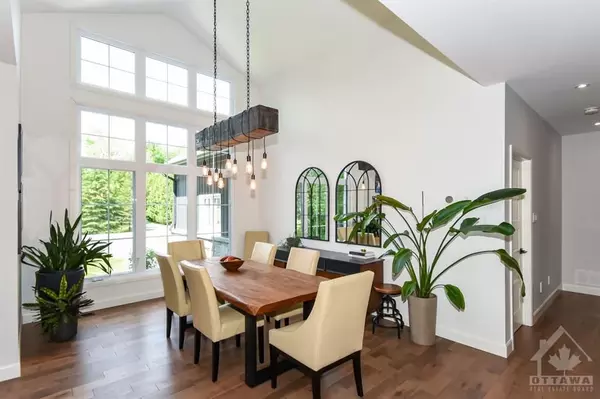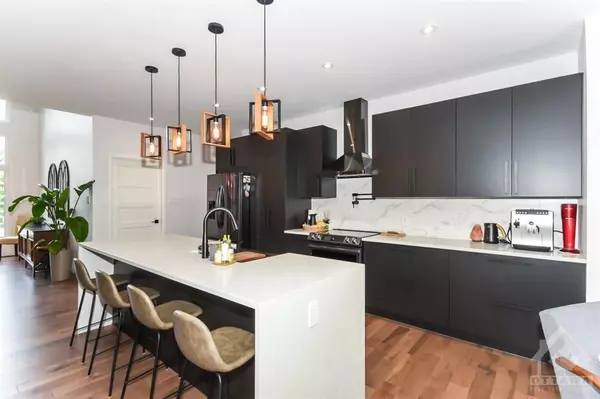3 Beds
3 Baths
3 Beds
3 Baths
Key Details
Property Type Single Family Home
Sub Type Detached
Listing Status Active
Purchase Type For Sale
MLS Listing ID X9519550
Style Bungalow
Bedrooms 3
Annual Tax Amount $6,221
Tax Year 2024
Property Description
Location
Province ON
County Prescott And Russell
Community 607 - Clarence/Rockland Twp
Area Prescott And Russell
Region 607 - Clarence/Rockland Twp
City Region 607 - Clarence/Rockland Twp
Rooms
Family Room Yes
Basement Full, Finished
Kitchen 2
Separate Den/Office 1
Interior
Interior Features Water Heater Owned, Water Treatment, Air Exchanger
Cooling Central Air
Fireplaces Type Natural Gas
Fireplace Yes
Heat Source Propane
Exterior
Exterior Feature Deck
Parking Features Inside Entry
Garage Spaces 6.0
Pool None
Roof Type Unknown
Lot Depth 200.0
Total Parking Spaces 6
Building
Unit Features Sloping
Foundation Concrete
Others
Security Features Unknown
"My job is to find and attract mastery-based agents to the office, protect the culture, and make sure everyone is happy! "
130 King St. W. Unit 1800B, M5X1E3, Toronto, Ontario, Canada

